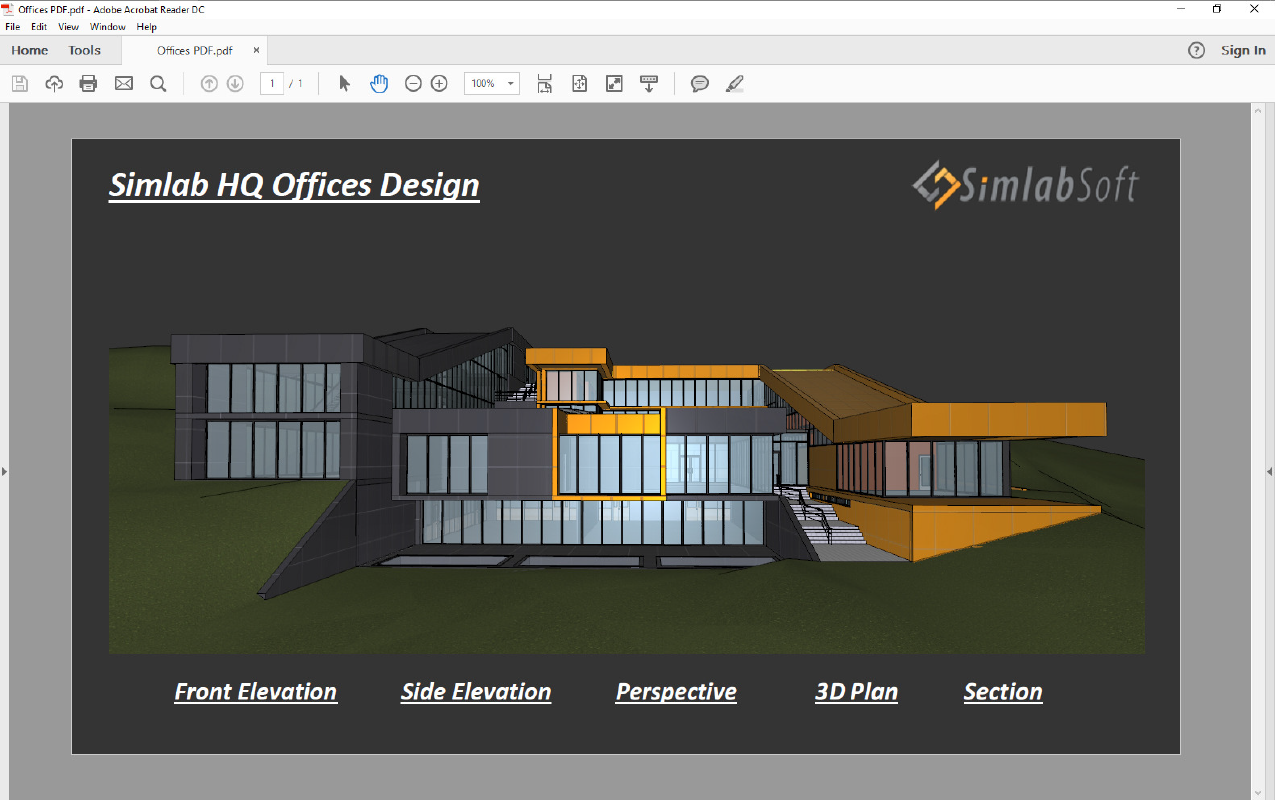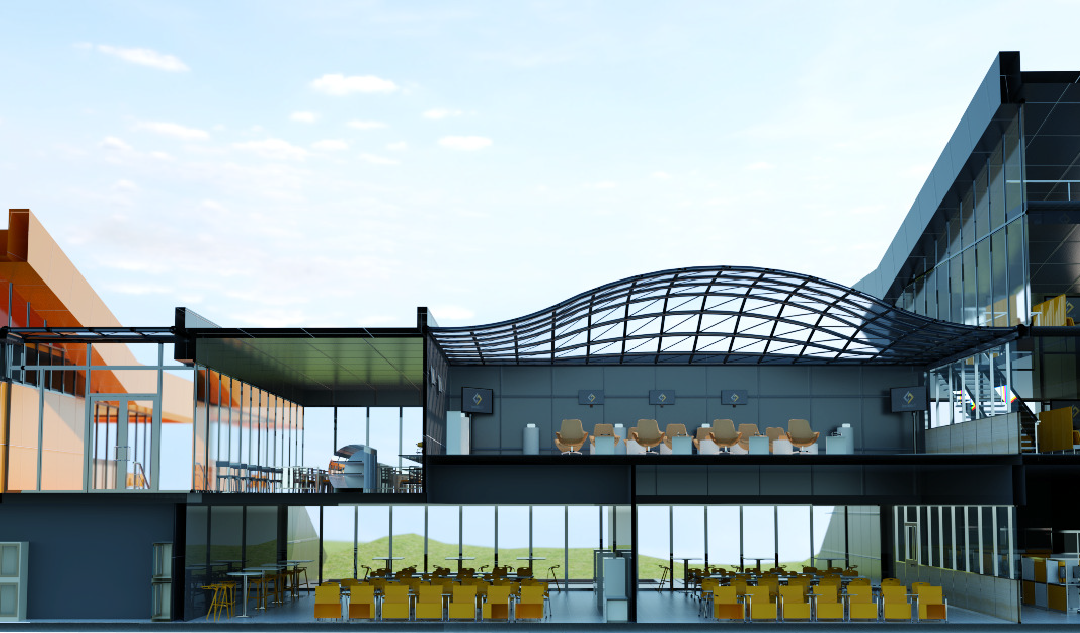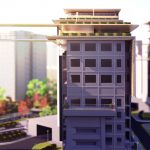Architecture is identified by the Art & Science of designing buildings. A successful architectural design must satisfy three key elements; It has to be Functional, Structurally working, and Aesthetically Appealing.
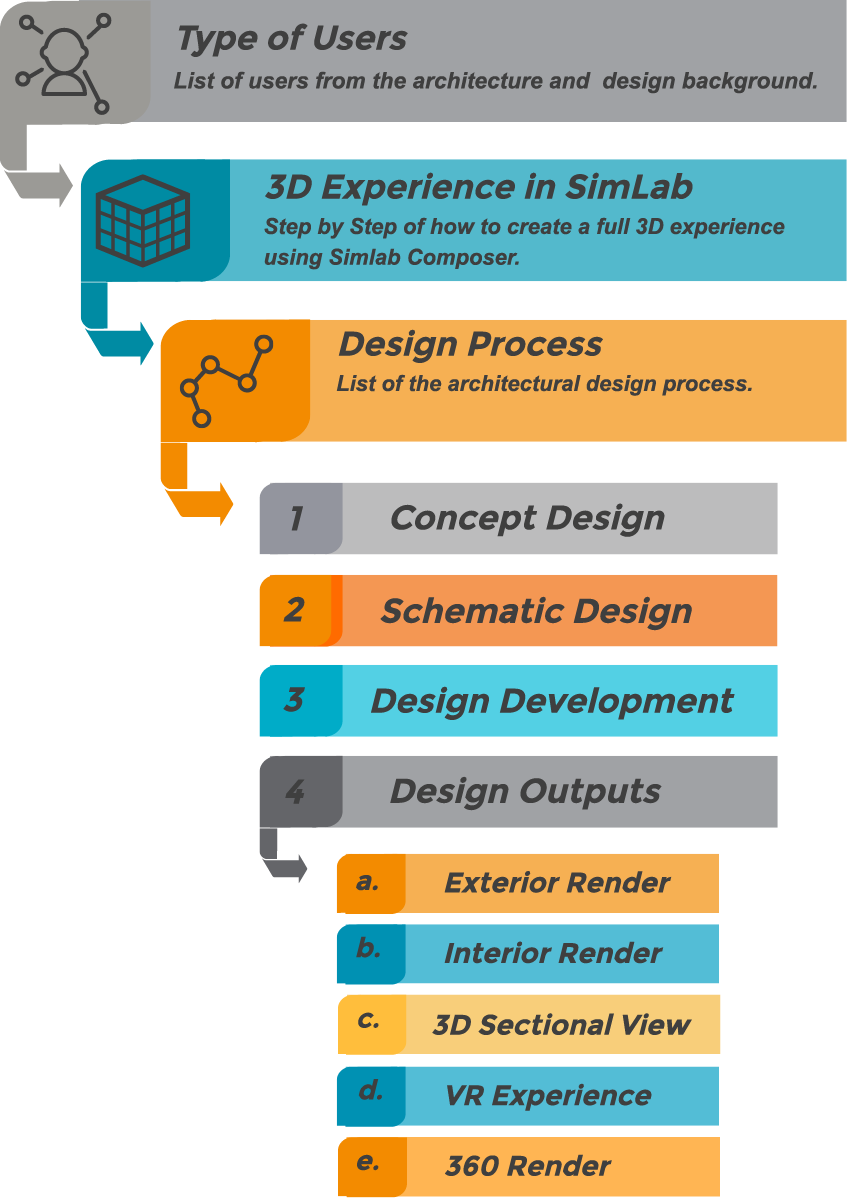
The architectural design process is a long journey of planning, desinging and construction.
 With the recent development of 3D software over the years, there has been an interesting switch in design behaviour. The workflow of architects has been switched from (2D drawings producing 3D modelling) to (3D modelling extracting 2D drawings).
With the recent development of 3D software over the years, there has been an interesting switch in design behaviour. The workflow of architects has been switched from (2D drawings producing 3D modelling) to (3D modelling extracting 2D drawings).
simpler ways to design and present their work without limitation.
The difference between the work nature of an architect and a 3D artist is that architects focus on designing a functional and expressive architectural set of drawings & 3D designs, while artists care more about producing realistic images regardless of the design.

Type of Users from the Architecture Background
Architecture is a broad field with many sub practices, these practices have different types of design requirements and design outputs.
Each user will need different tools to develop their work to its final image, the more specified tools are there the richer the design output content.
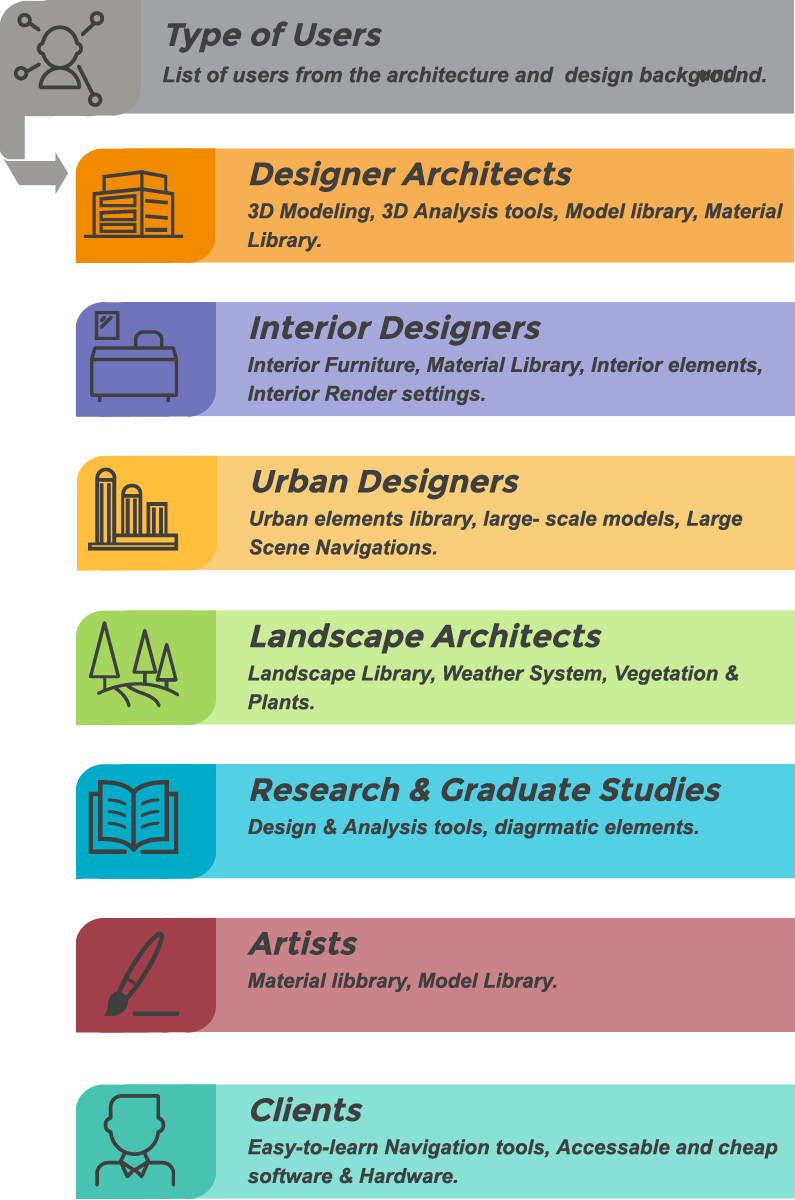
Designer Architects
The main job of architects is to visualize and design different design proposals to satisfy the client’s needs. They should have the ability to use different 3D modeling techniques and have variant massing manipulation options without limitations.
Designer Architects
Interior design practice involves designing or enhancing the inner spaces of buildings. Similar to architecture design, interior design process requires coordination of spatial details, relations
and appearance. Simlab has a 3D library with different Interior element alternatives which are
beneficial for fast visualization solutions and renders.
Urban Designers
Urban design projects involve designing cities, large-scale group of buildings, districts and open
public spaces. In the 3D design process, different types of 3D supporting urban library elements
signage system, houses, buildings.
Landscape Architects
The practice of Landscape design includes designing outdoor public areas, sites, parks and
recreational spaces. Landscape design would require a 3D library of vegetation, plants, and
different hard scape elements.
Research & Graduate Studies
Researchers or students from the architecture field study the art, history, science and practice of
designing buildings from scratch.
3D Artists
3D artists in architectural firms are in charge of creating realistic images and renders of the
designed projects. One point to mention here is that Simlab Composer allows architects to play the role of 3D artists ! It’s is a friendly , and an easy-touse software that allow architects to present their
Clients
With the development of VR and AR , clients became part of the equation here. Some users
might have a little or absolute no knowledge of how to navigate through 3D software and AR/VR
Application. Simlab Showroom and VR mobile application are free to download and provide
easy-to-learn navigation tutorials.

Creating 3D Experience in SimLab Composer
Simlab Composer has many features that complete the visualization experience. One useful feature is Sketchup/Simlab linking feature, it is convenient for direct 3D export and editing without going back and forth. We would like to test out such features and their contribution in the architectural design phases.
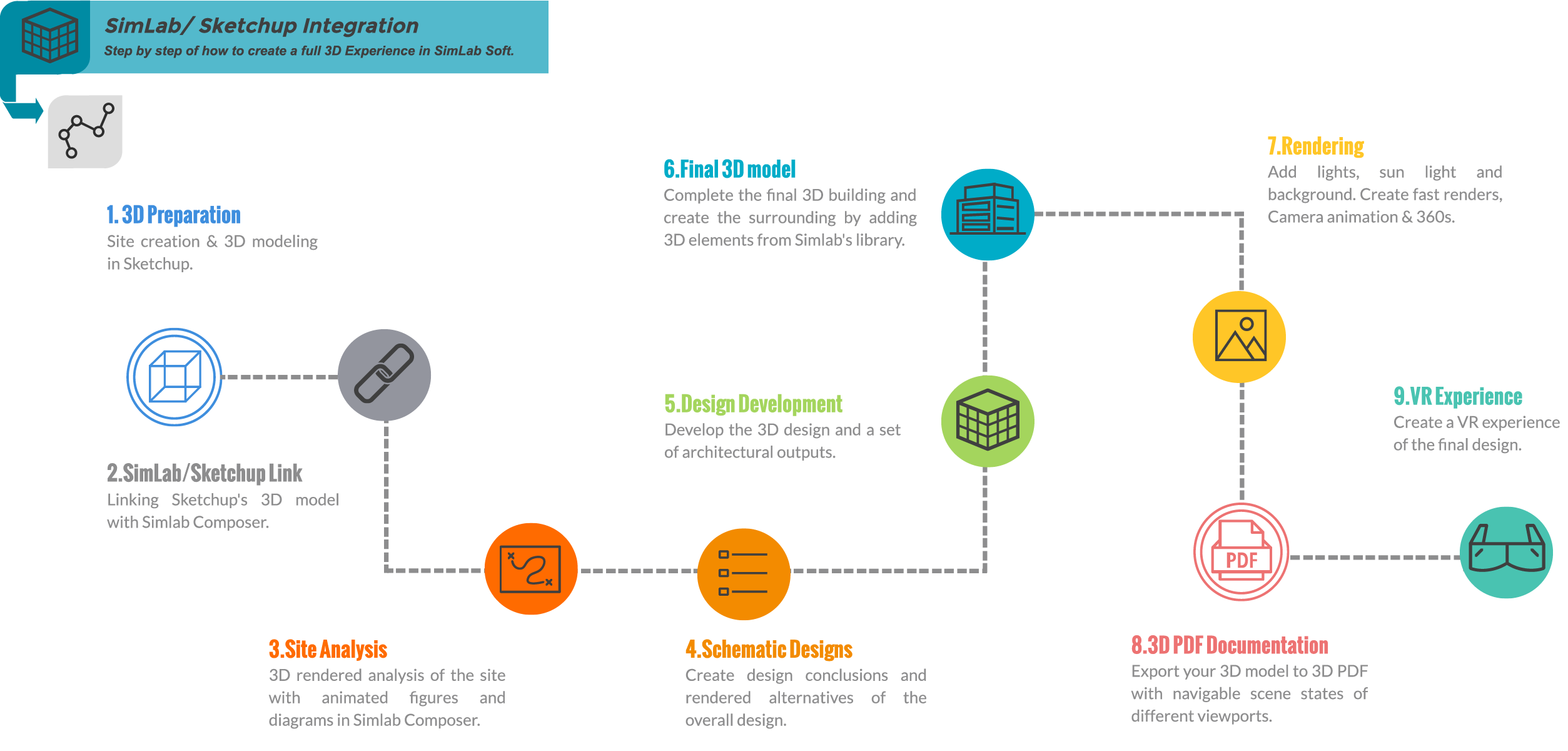

Architectural Design Process
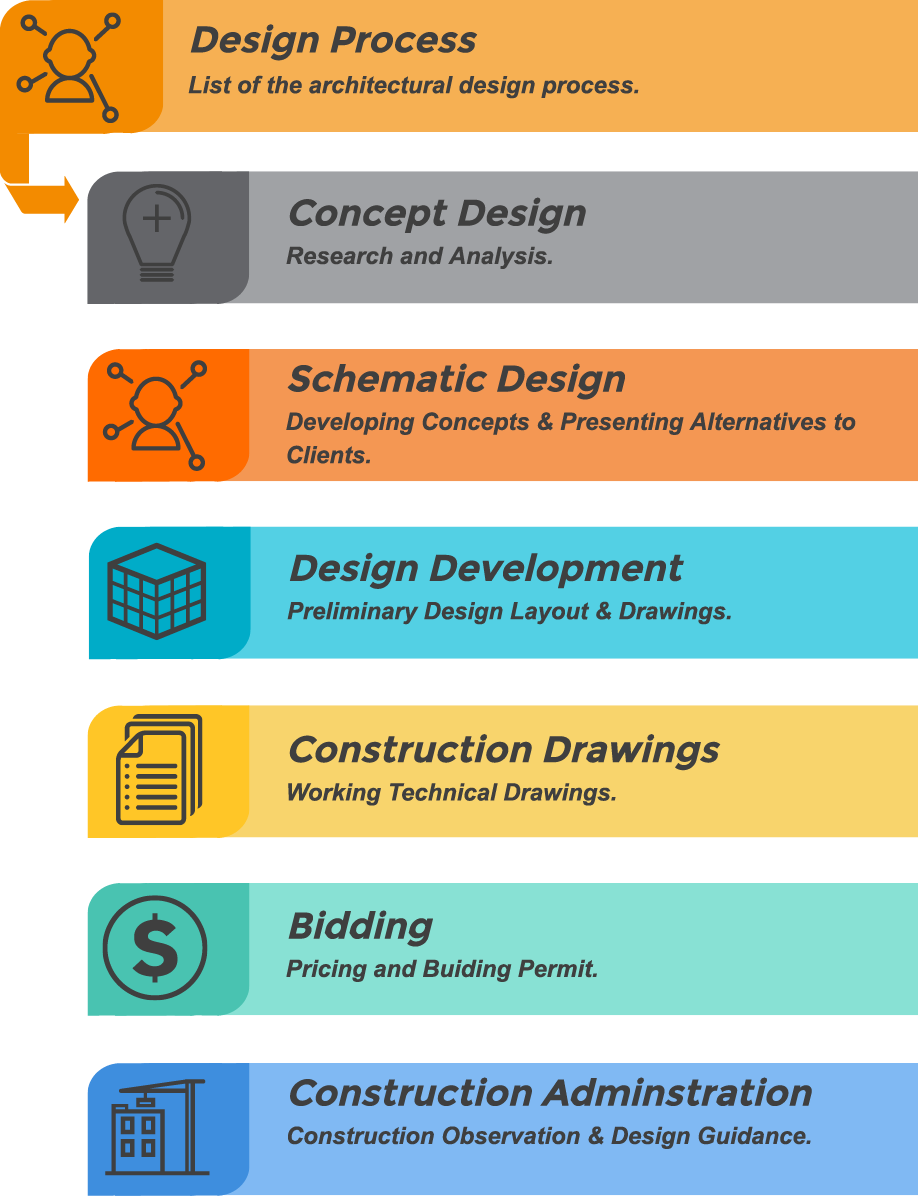
Test Project: ” Simlab future HQ offices”
We need a test project to go through the design project one by one. The proposed project should be of a sufficient space area, with variety of functions and details to test out the full potential of SimLab Composer. The chosen project is to design a ” SimLab Future Headquarter Office”.
In this document, we will walk through the design process from the early concept stage till the final architectural design outputs. Simlab can be integrated with the first three steps of design while other are more into technical details.
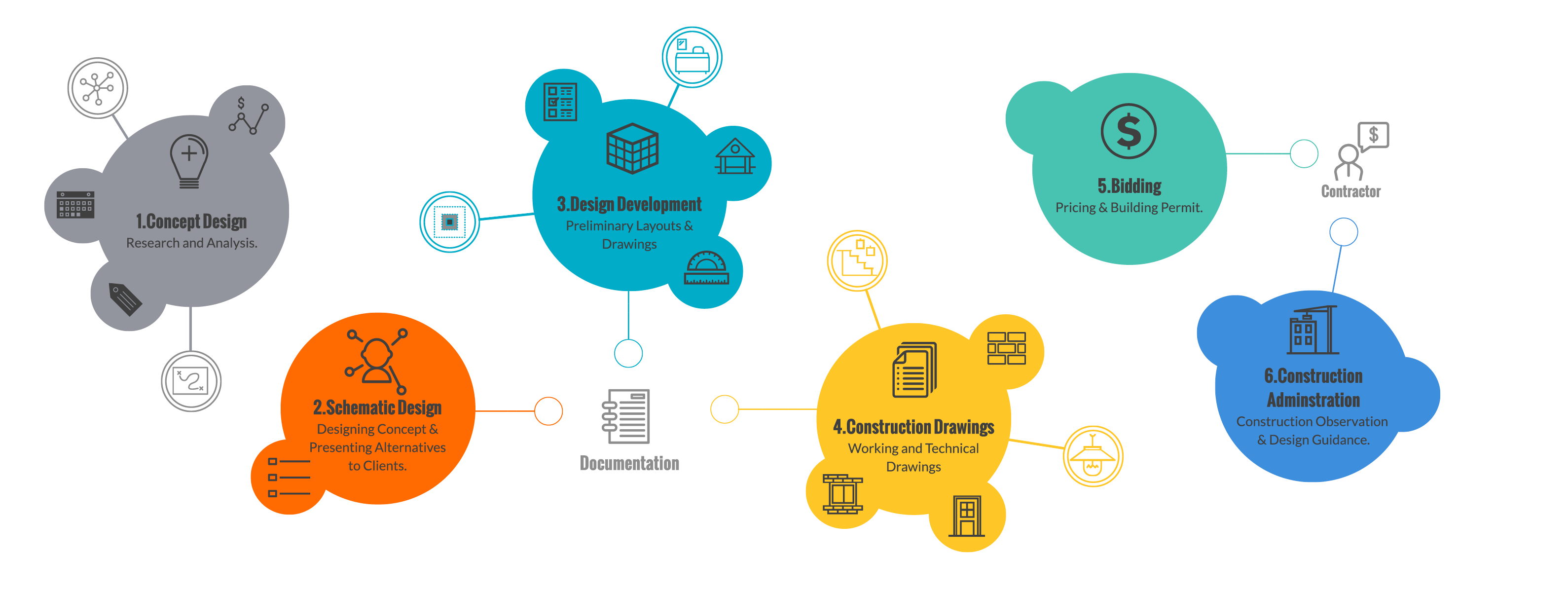
![]()
Space Program
Site Analysis
Building Schedule
Budget Estimation
Codes & Regulations
![]()
Design Alternatives
Schematic Sketches
3D Rough Models

Outline Specification
Interior Elevations
Reflected Ceiling plans
Details
System Consultants’ documents
![]()
Site Plan
Floor Plans
Elevations
Sections
3D Models
Cost Estimation Update
![]()
Arrangements and Circulation elements
Doors, Windows & Partitions Assembly
Fixtures and Fittings
Interior Finishes
Materials and building envelope

Concept Design is the very first phase of the architectural design process.

Space Program
Space programming includes researching, documenting, and analysing Space information based on the client’s needs and budget. A Developed Space program should define the main design objectives, lists spaces, functions, dimensions, minimum floor area calculations, spaces relations, spaces relation to the site, type of accessibility and other special considerations.
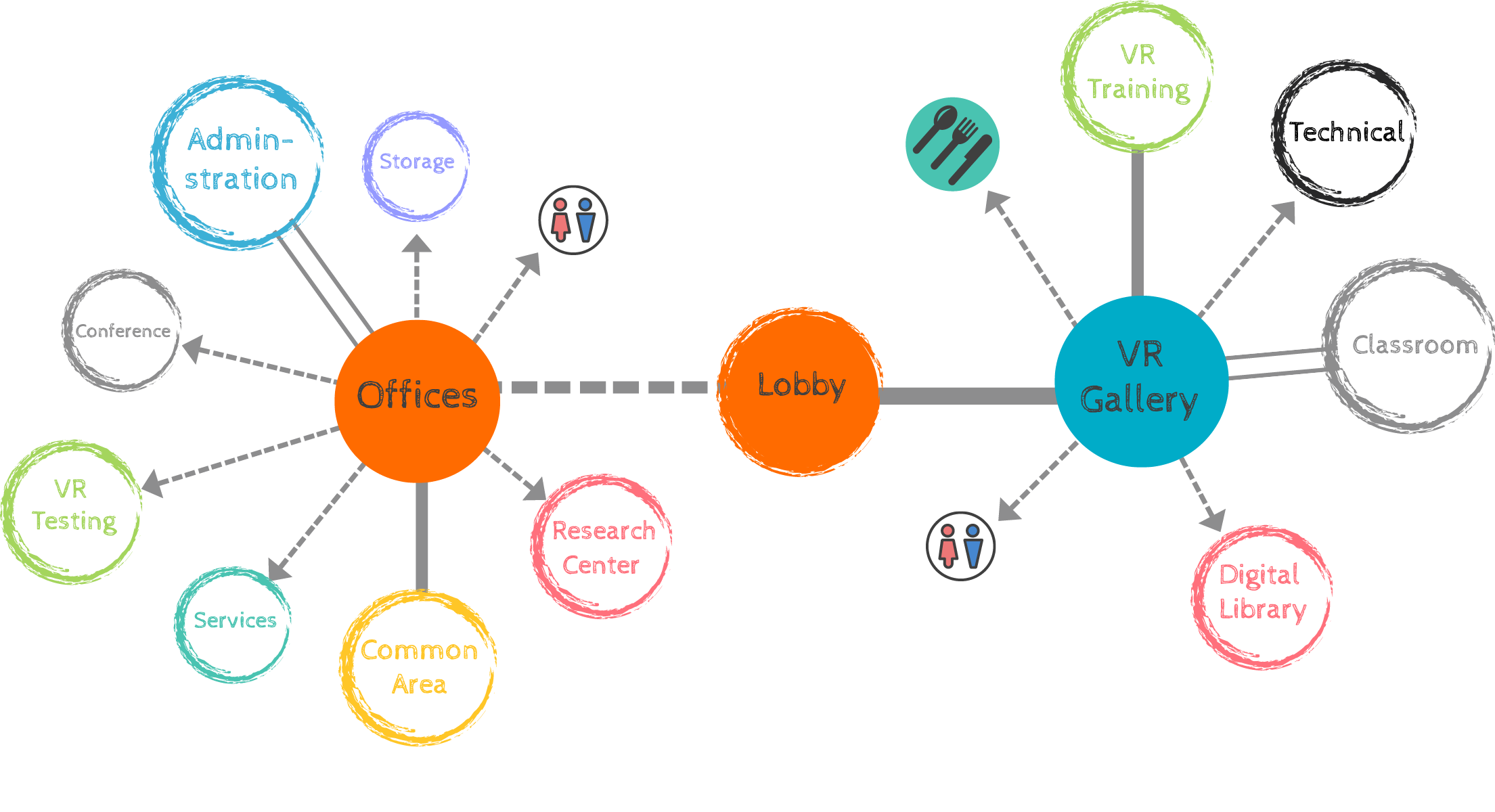
Many design phases require good documentations of the out come. Concept Design phase includes creating analysis figures and initial documentation of the design variables. SimLab Composer has many features for a presentable architectural analysis.

Site Analysis
A study of the project’s site in regard to; Site size, setbacks, Topography, neighborhood context, Surrounding & existing buildings, Sun, Wind, Climate, Usability, Accessibility, Circulation, Views, Nature, and Legal information.
| SimLab used Features: -Annotation Dimensions -Capture Viewer Image -Render Topography -Timeline Key Animation -Sun Analysis Render | Figures: A-Site Dimension & Slope B-Site Direction C- Accessibility D-Sun Study E-Prevailing Wind |
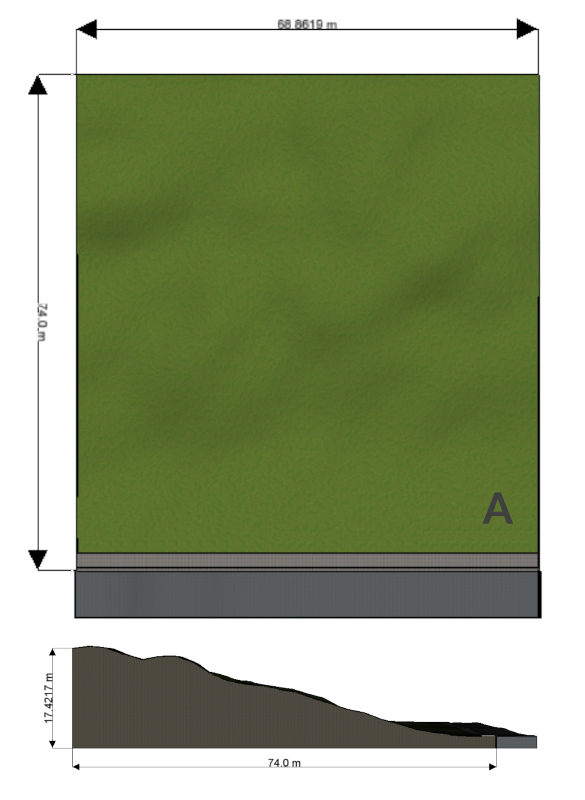
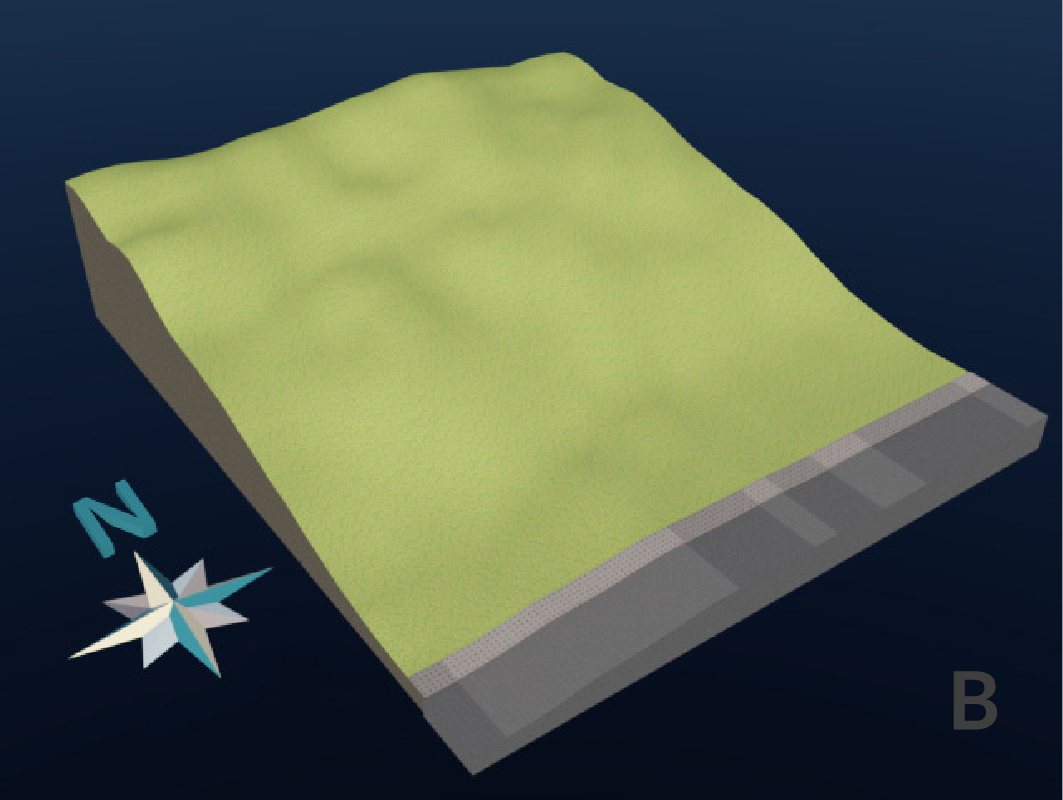
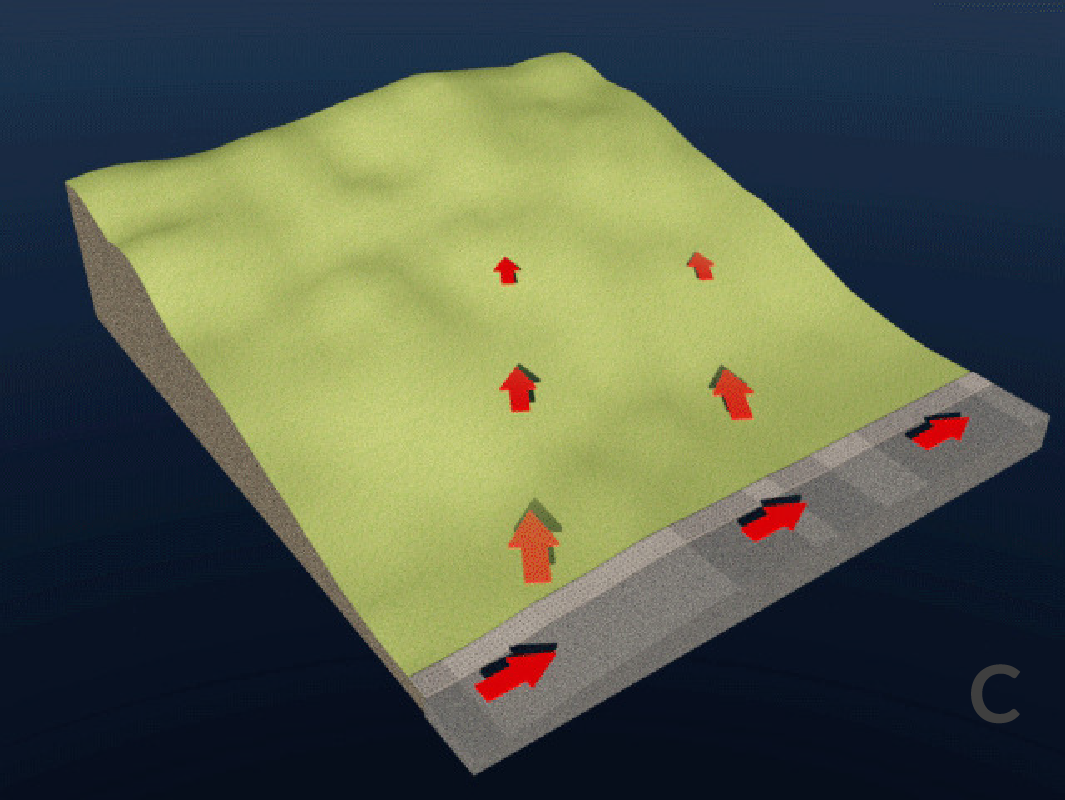
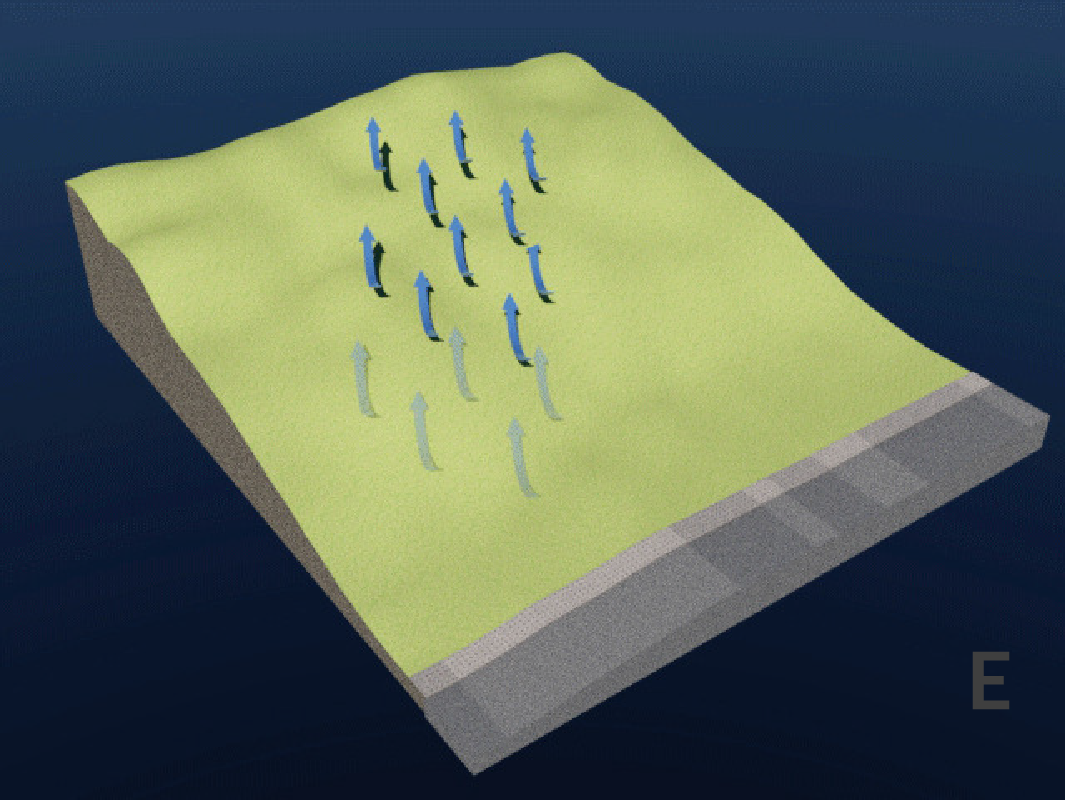
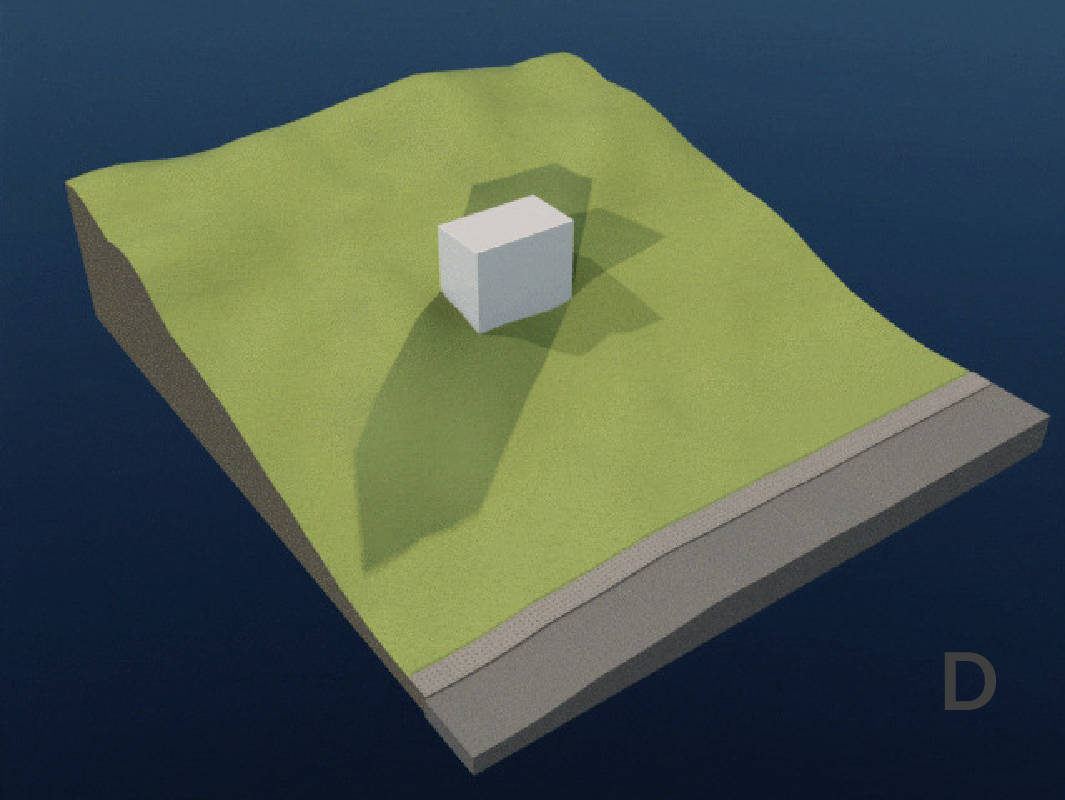

This stage allows exploring different design alternatives to narrow them down into one.
Concept Design : The chosen design concept is inspired by the geometry of SimLab Logo design.
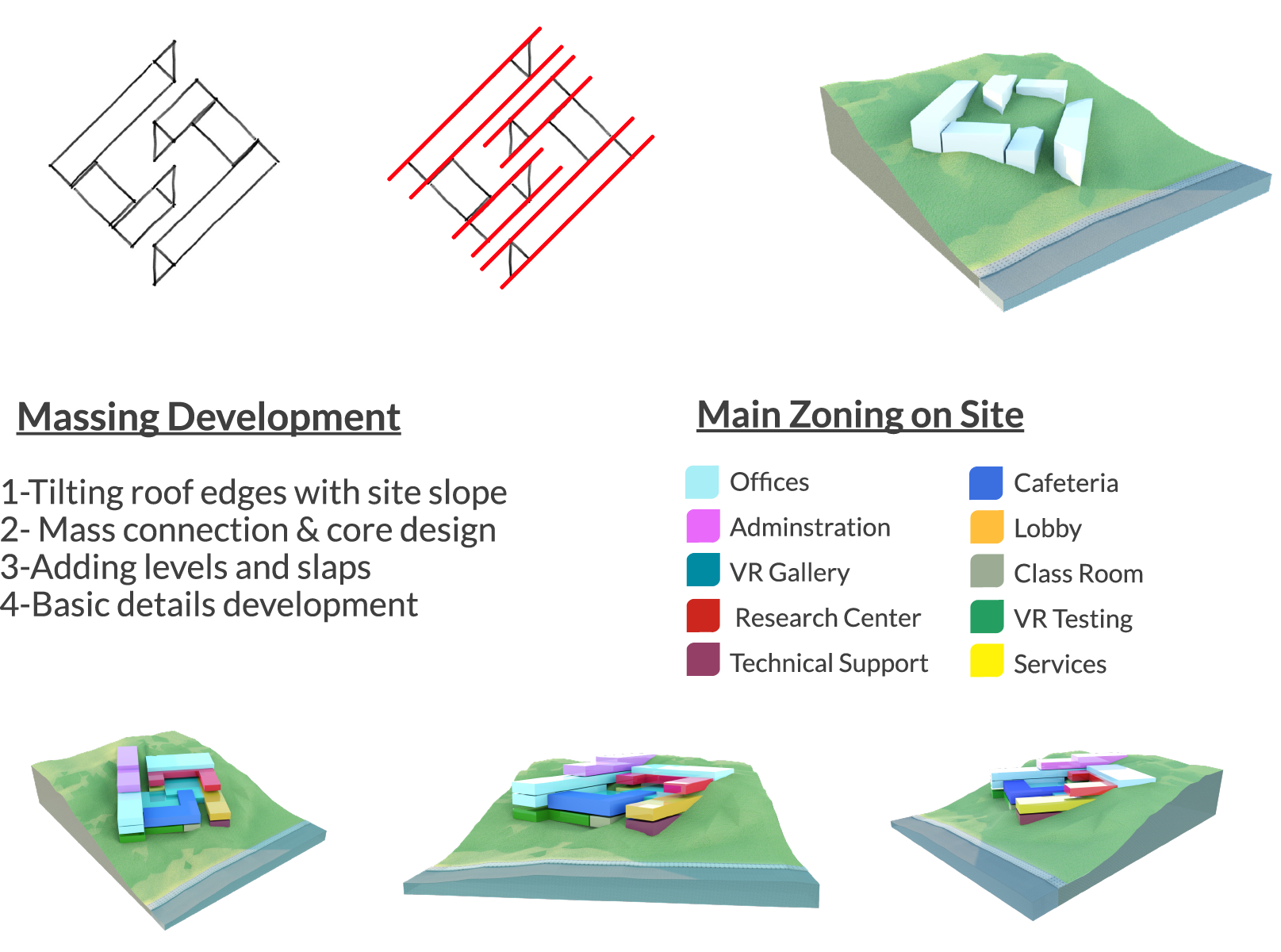
Initial Documentation is required in this stage with little details for clients to review and feedback.
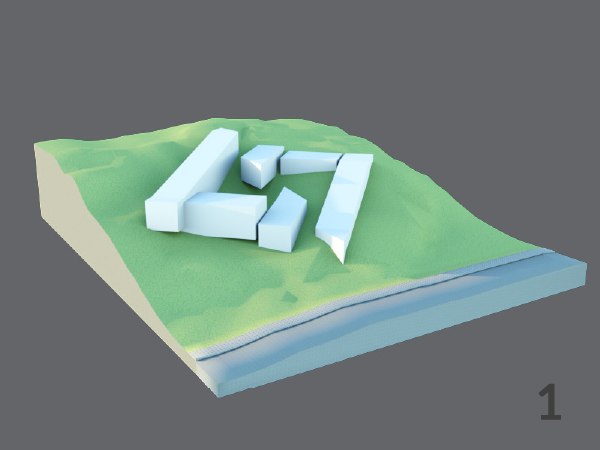
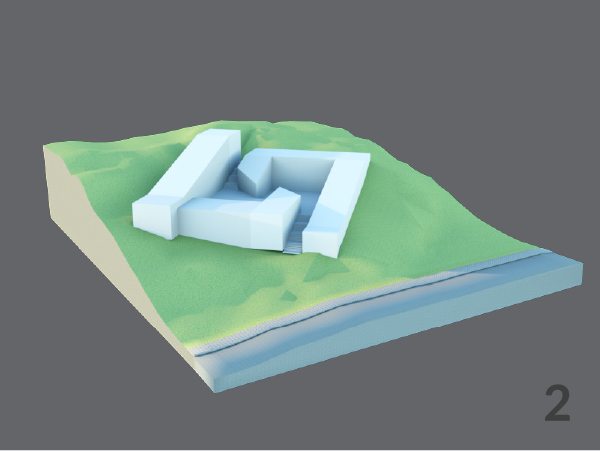
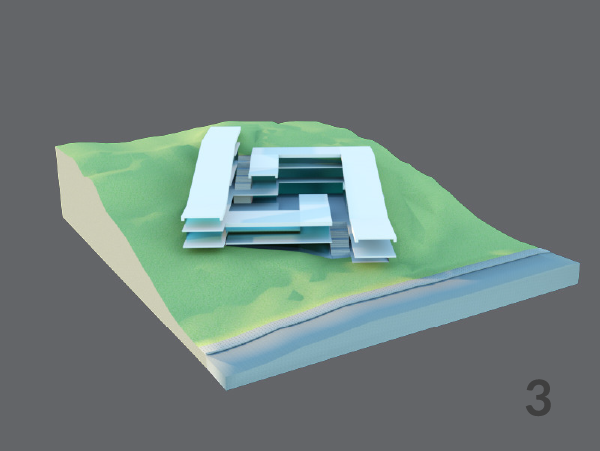
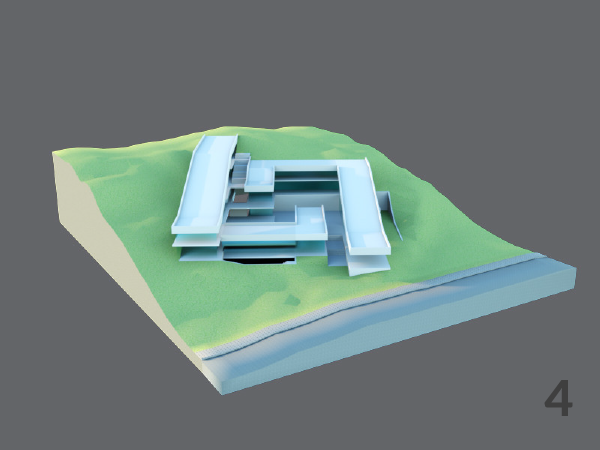


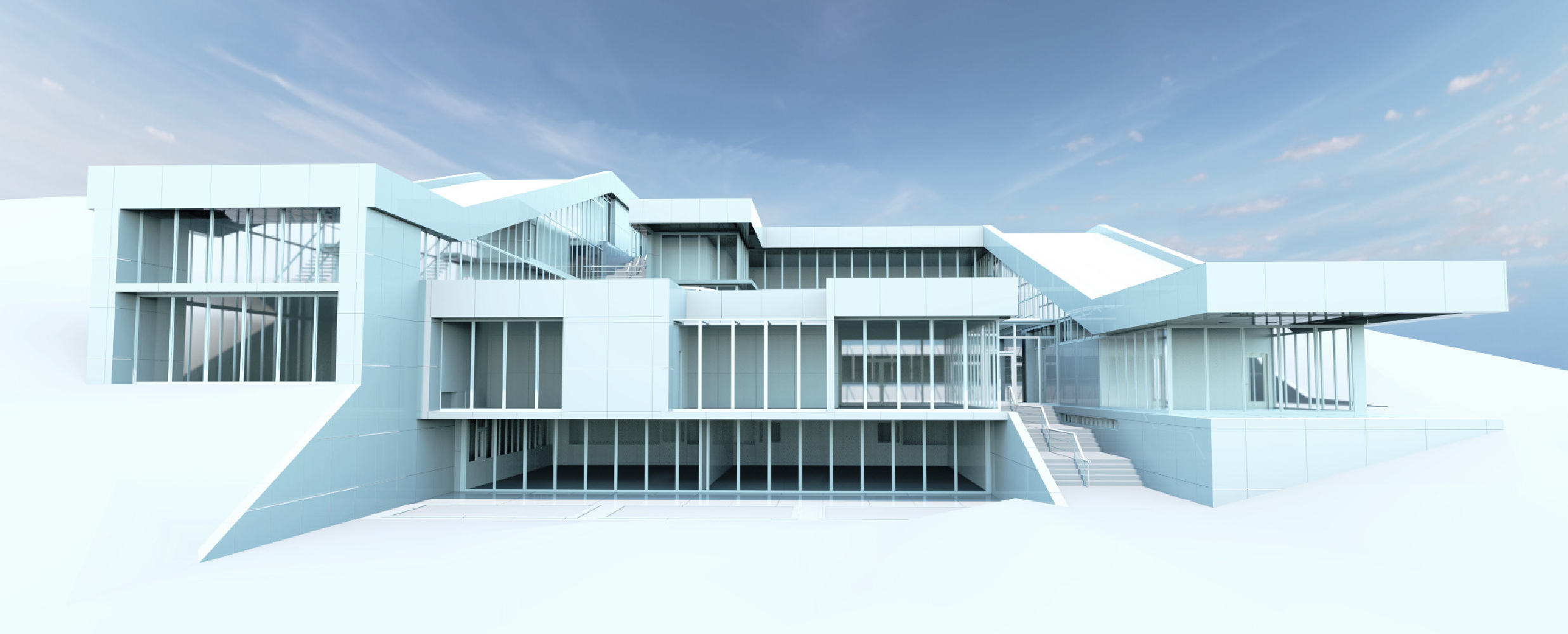
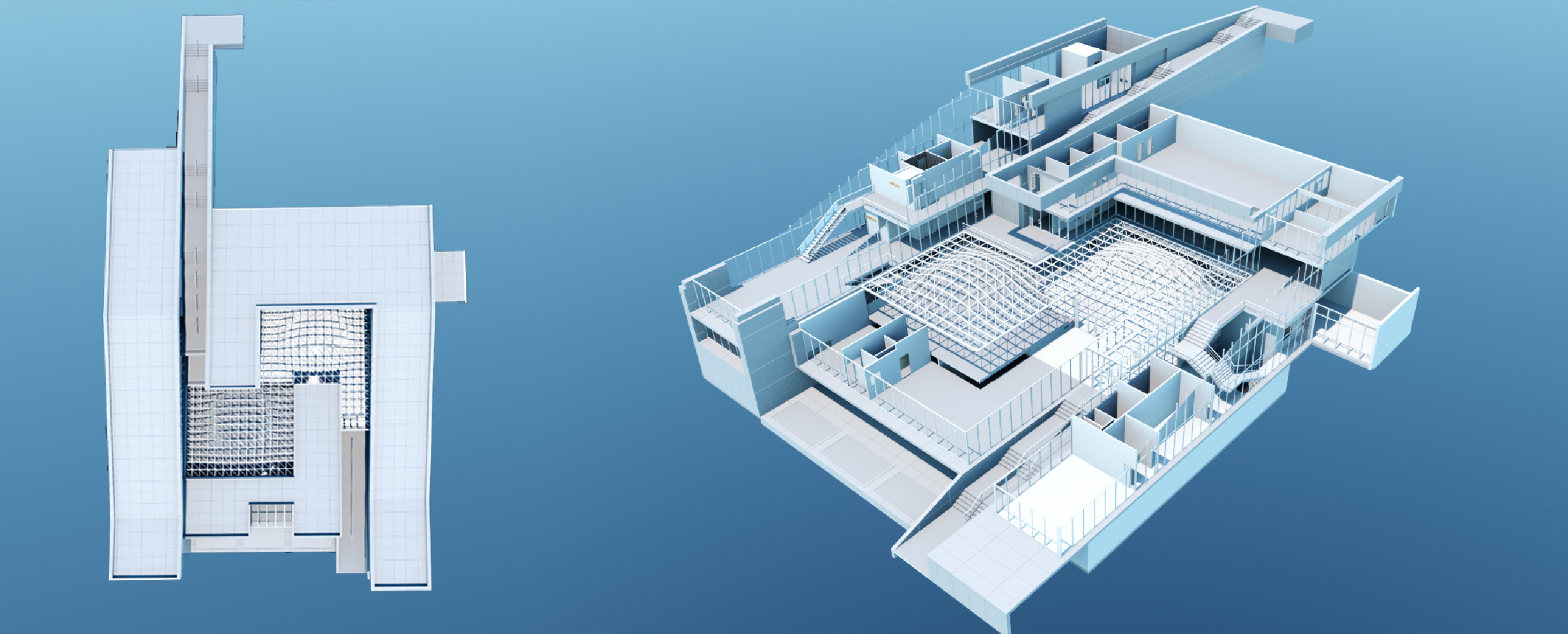
Other type of details include 3D sectional drawings and rendering . These type of documents and renders allow understanding major construction needs of the site, space leveling and relation to site plan.
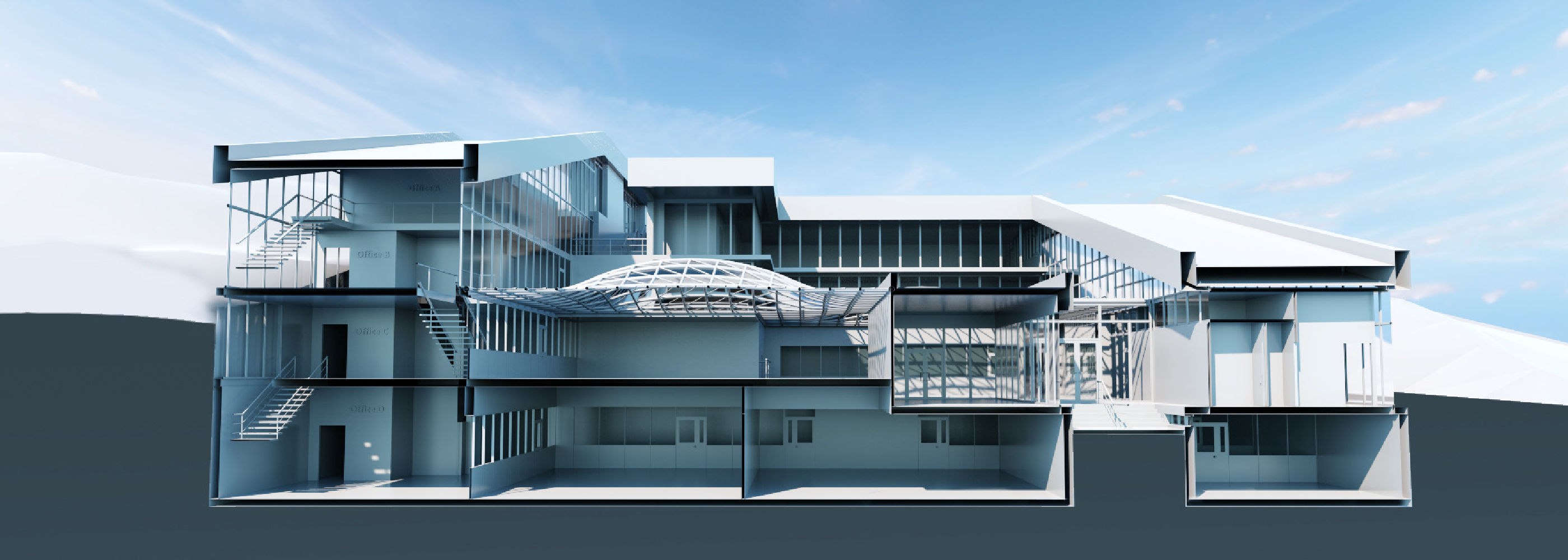
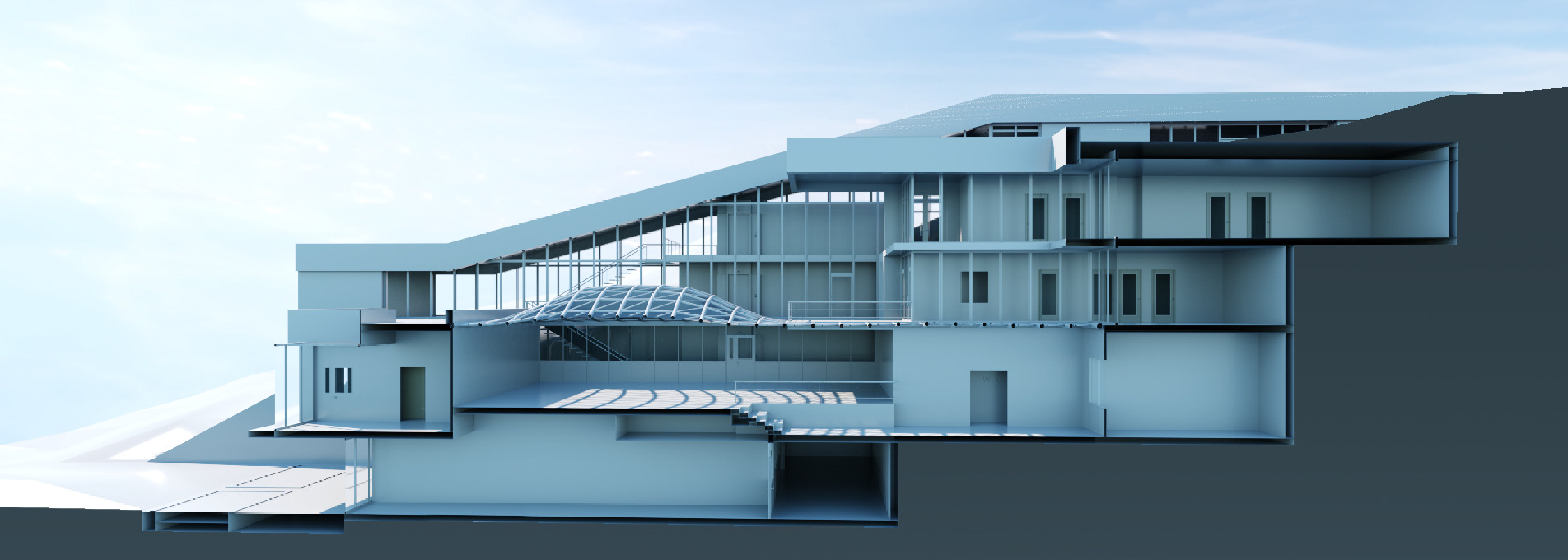
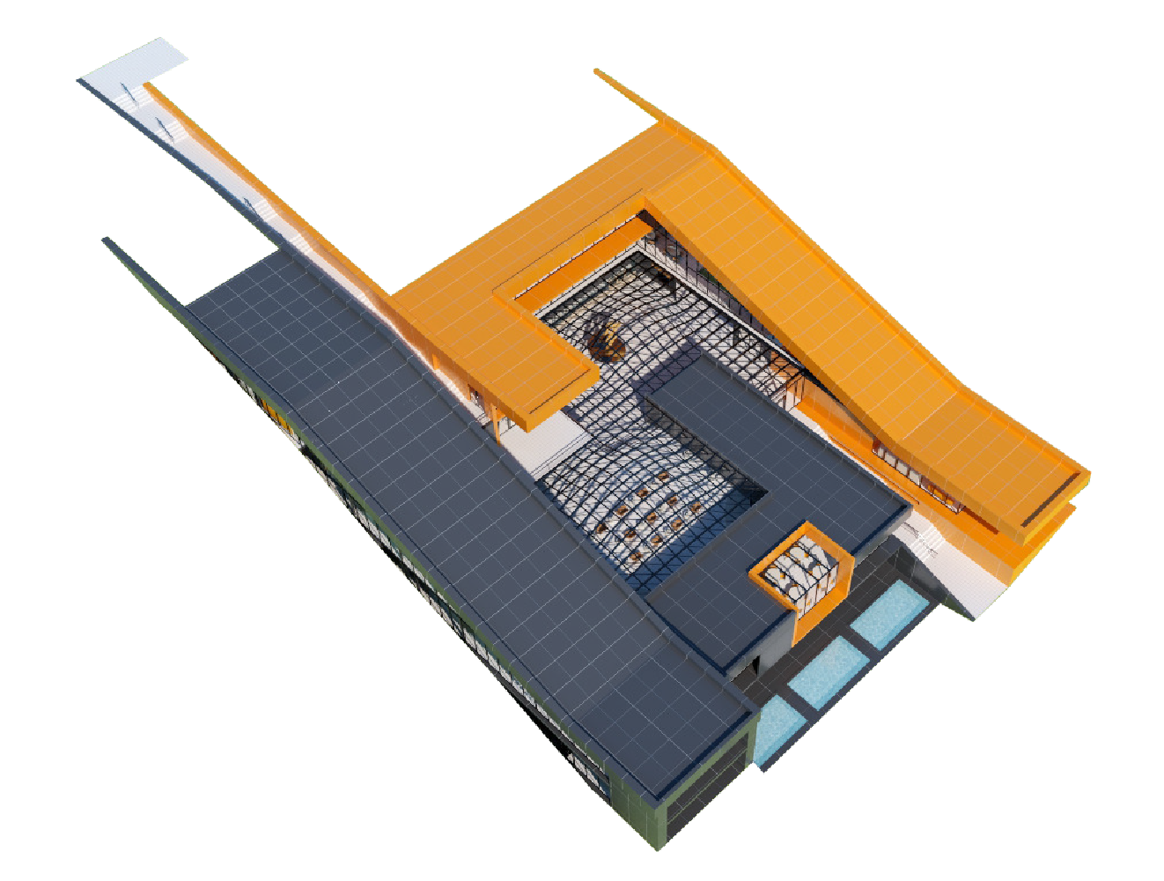
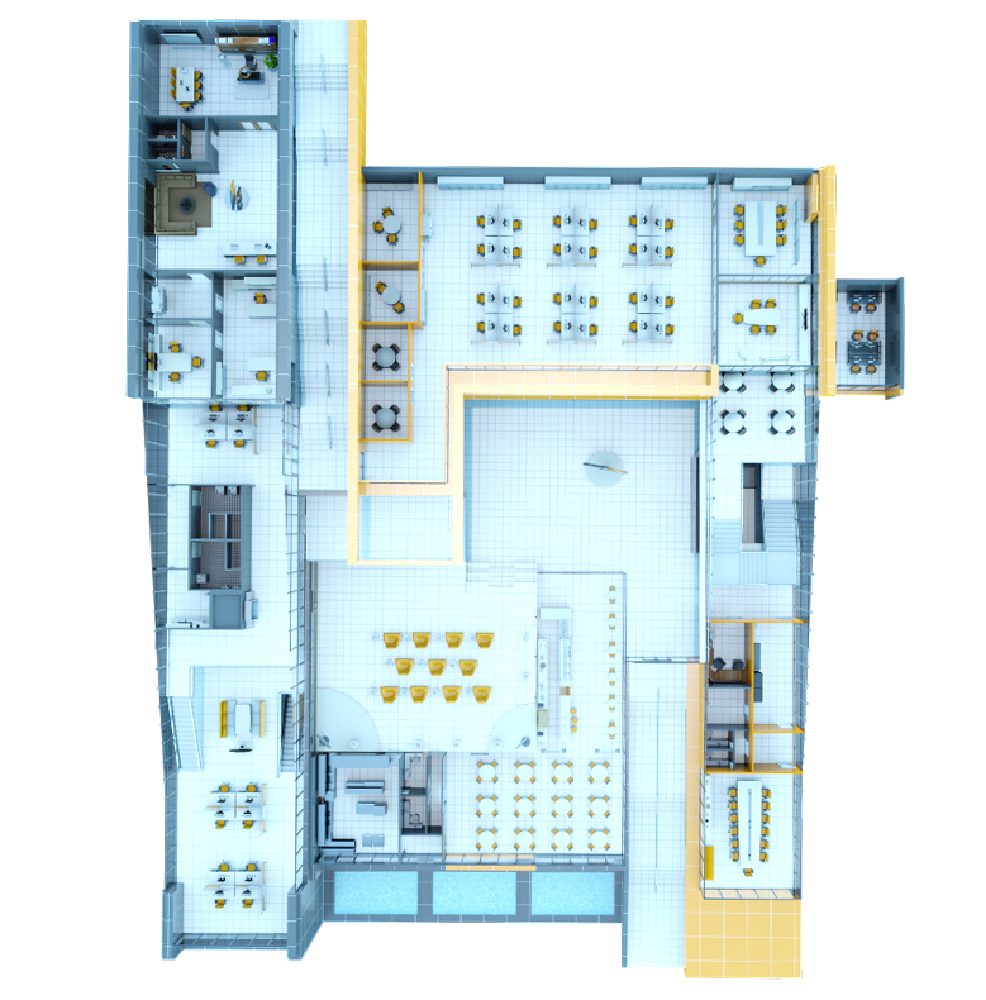
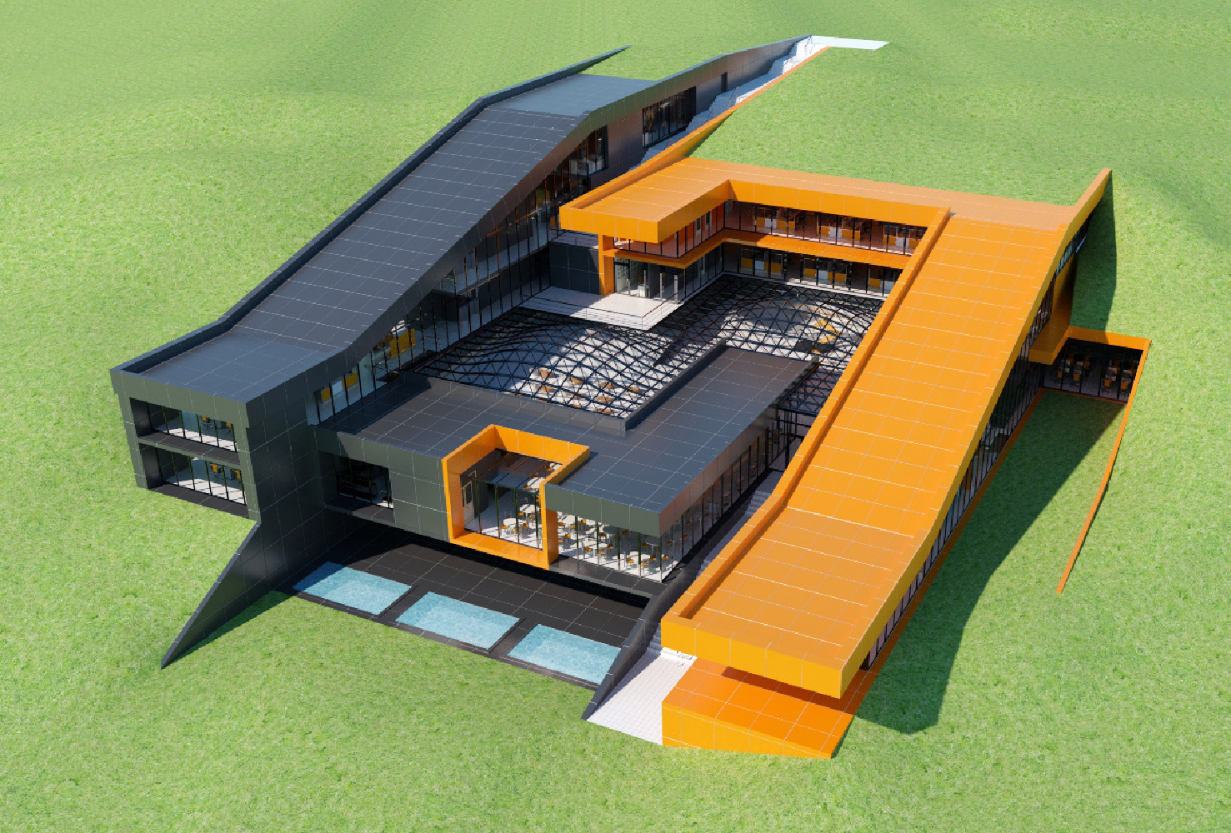
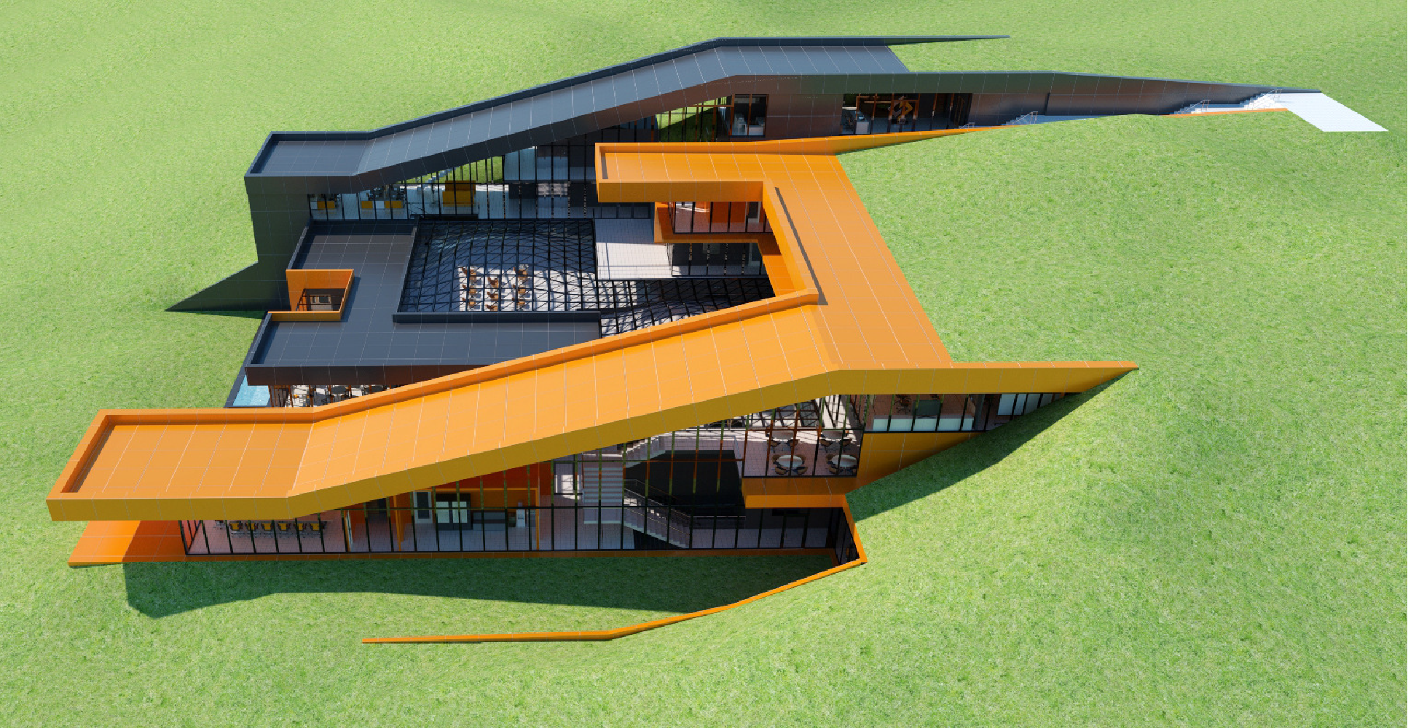
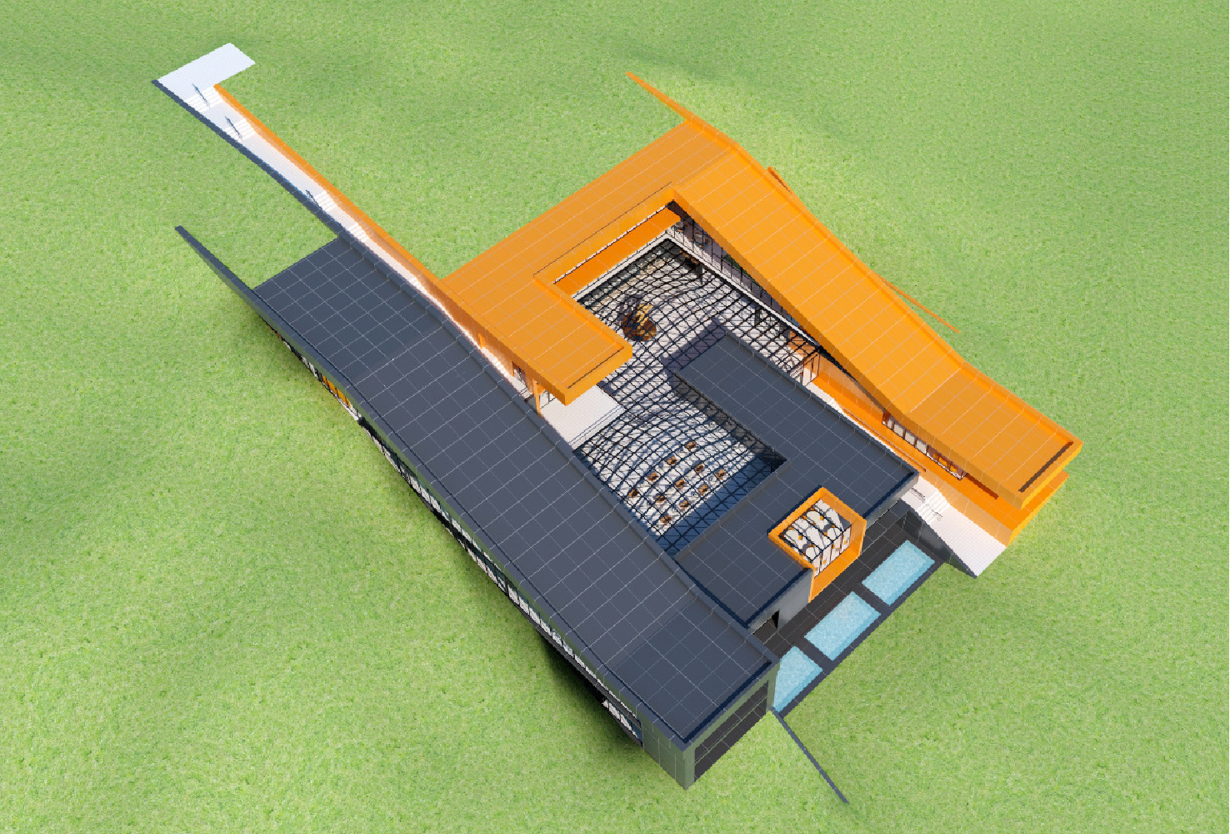

Design Outputs
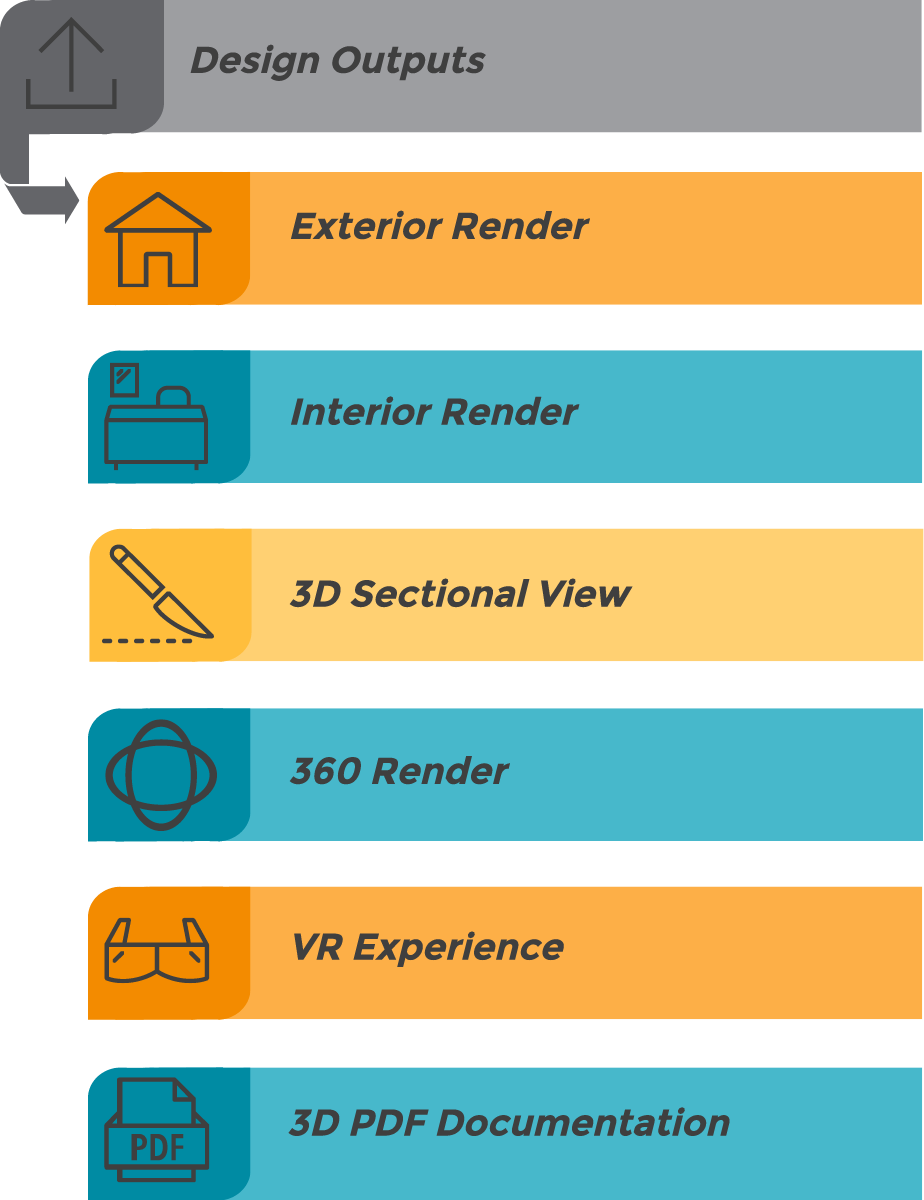
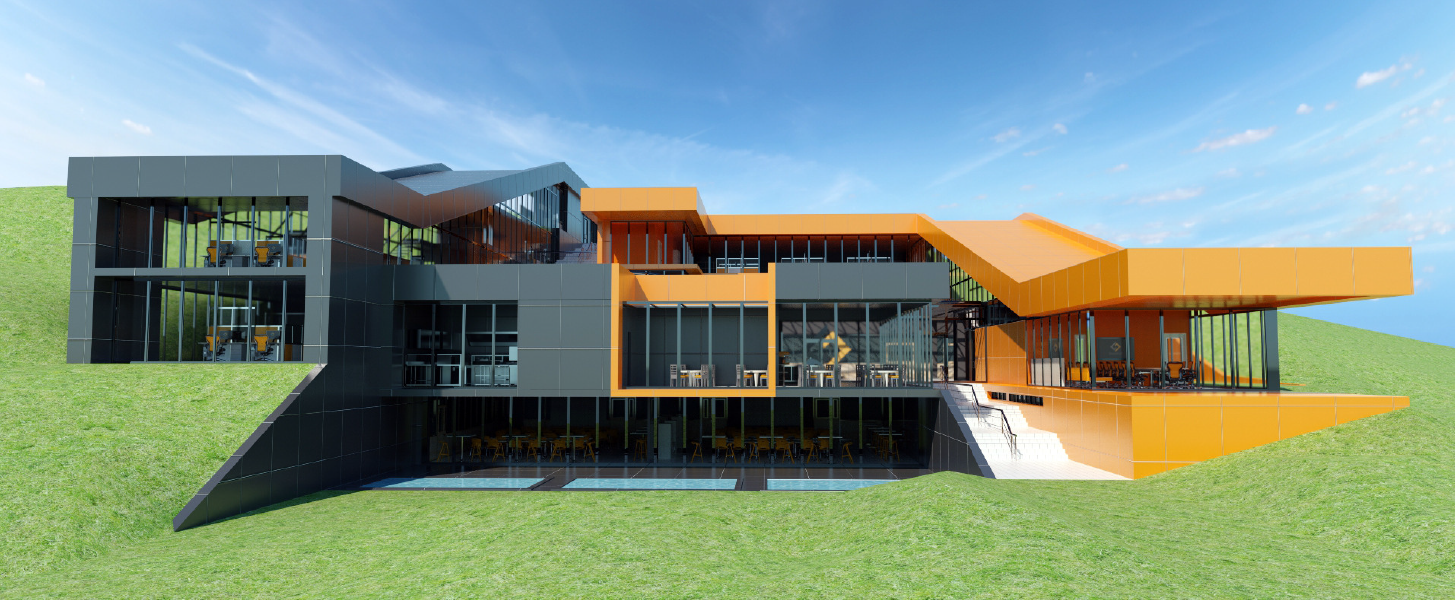
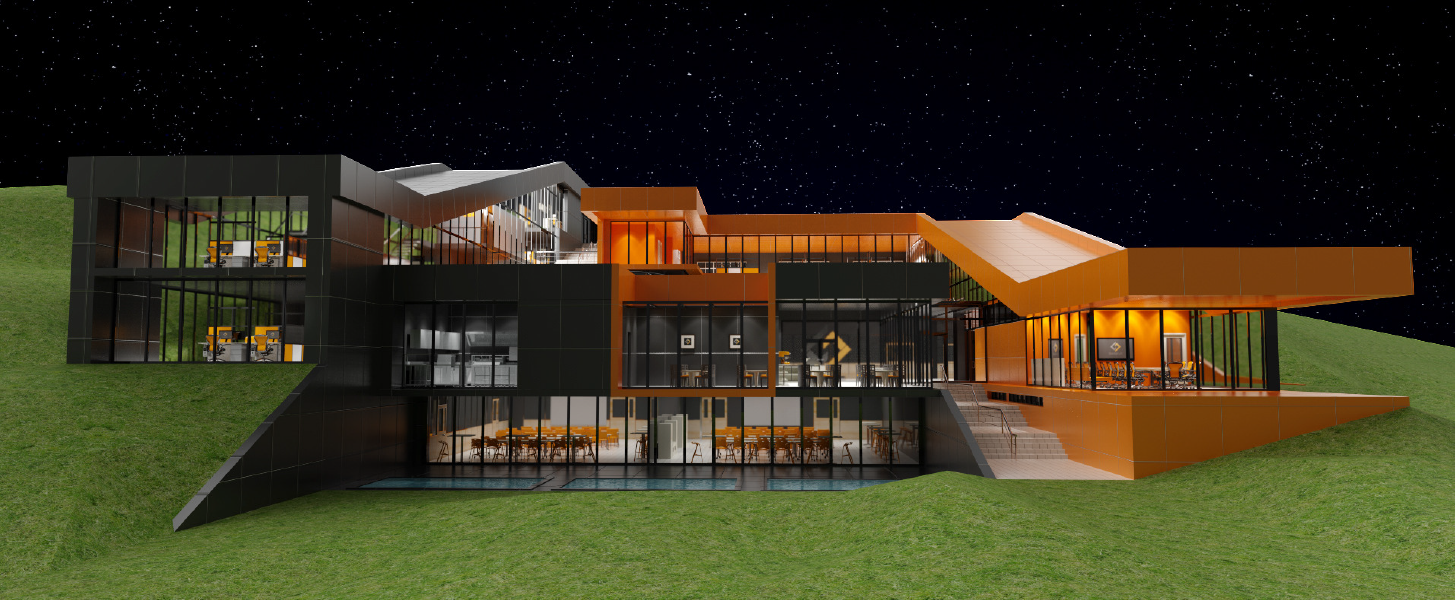

Various types of exterior rendering is achieved easily by using Simlab Composer’s material library.
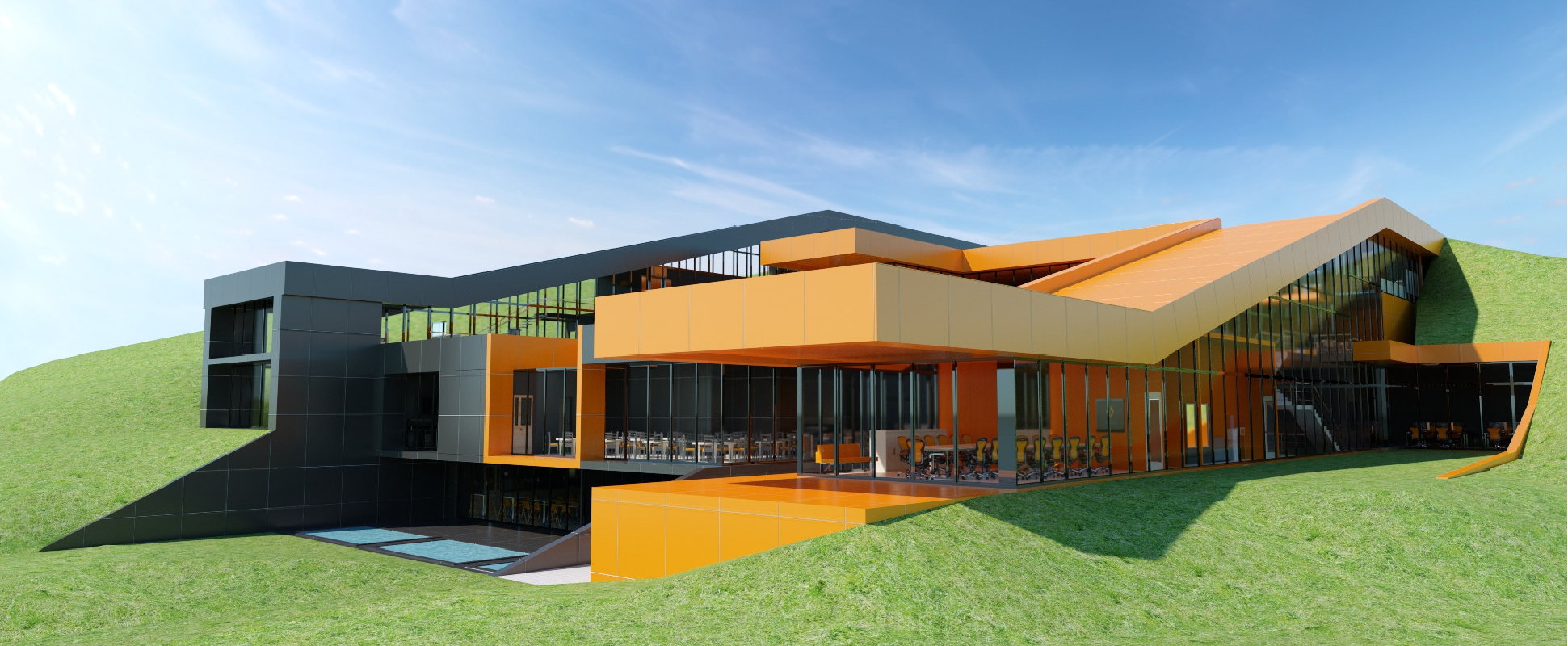
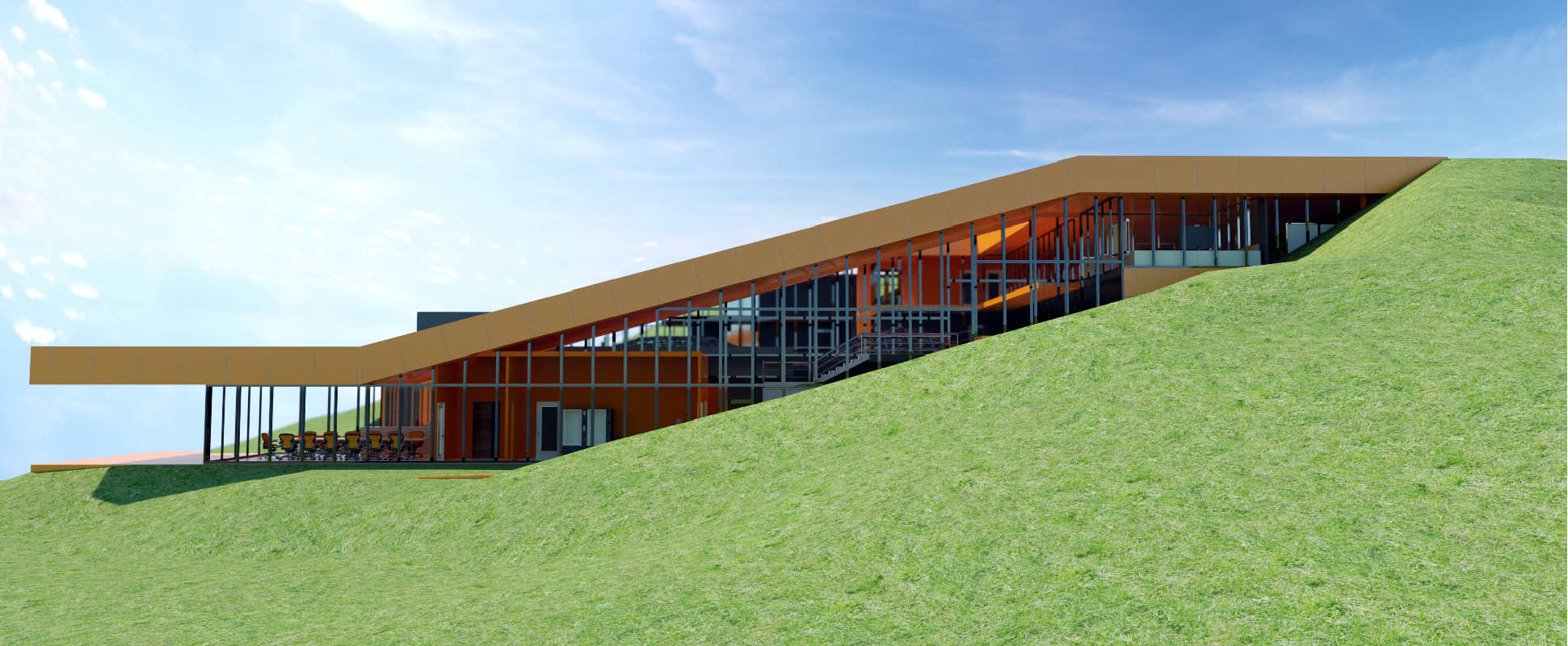

Simlab Composer provide various ready to import interior furniture models from the library that enhance the overall image of any interior space. Also, a ready Interior rendering mode is available to use directly without going though editing complicated presets.
Different types of artifical and IES lights are also available to be directly imported in model for night scenes.
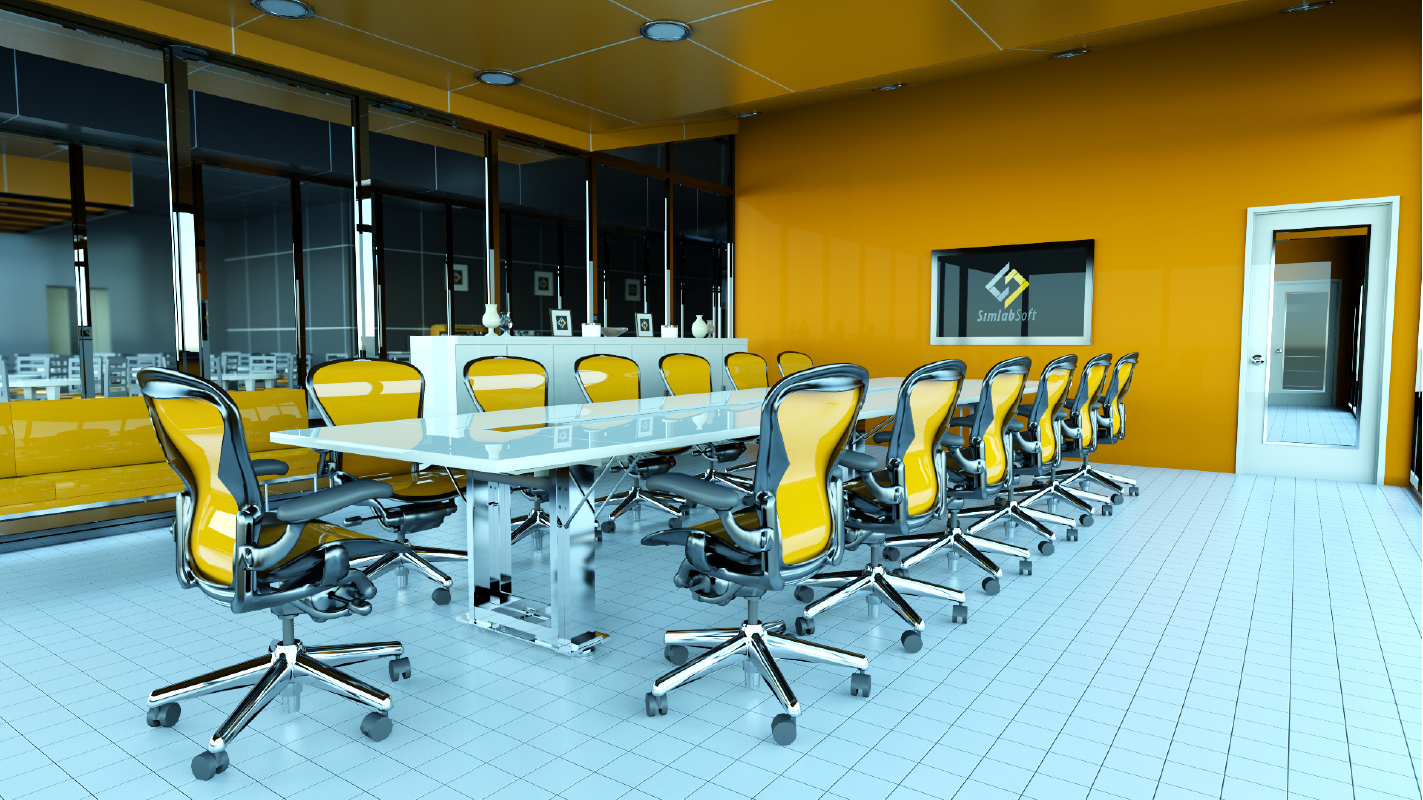
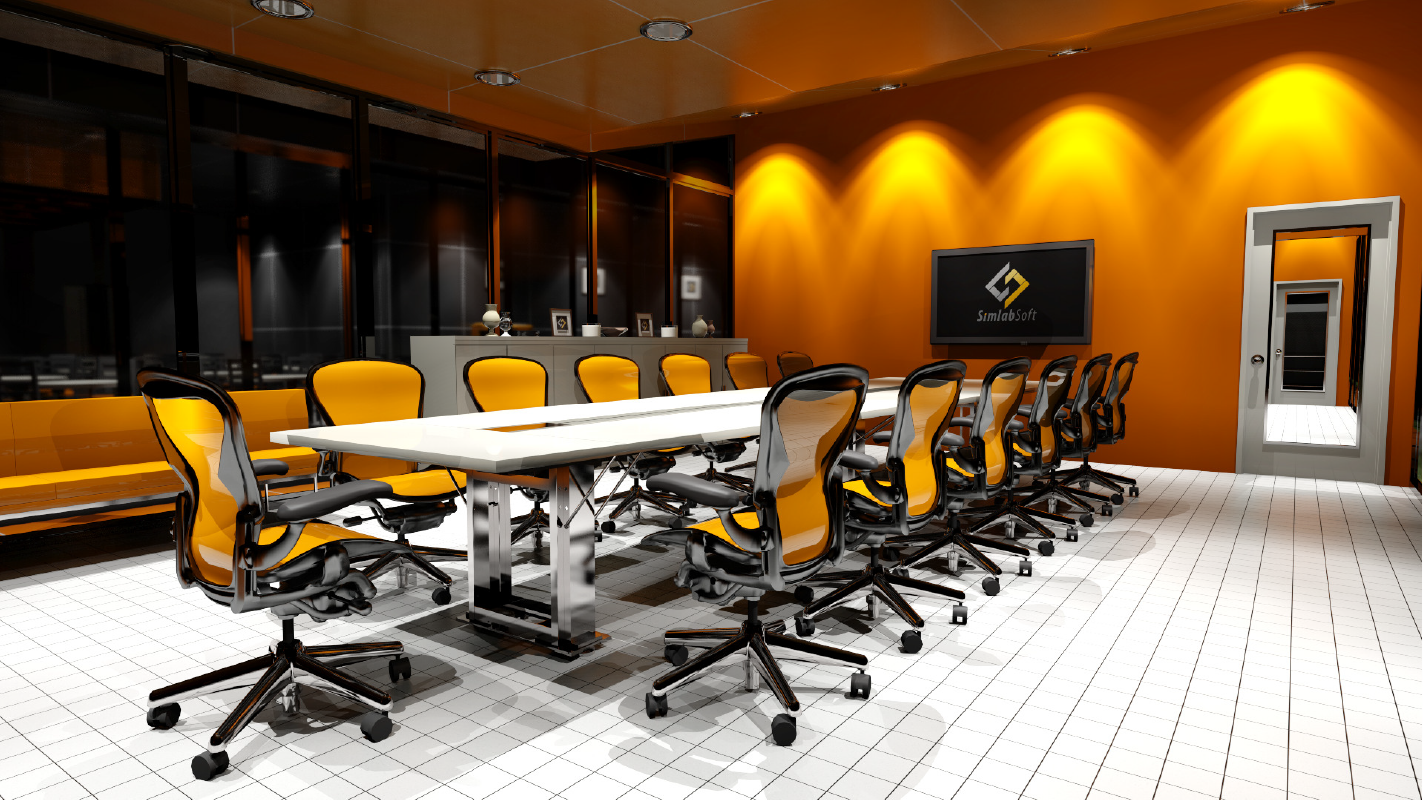

3D sectional views can be achieved through creating Sectional Planes on the 3D model in Simlab Composer. These type of renders show the interior structure of the building, the vertical and horizontal spatial relations, and the building relation to the surrounding site.
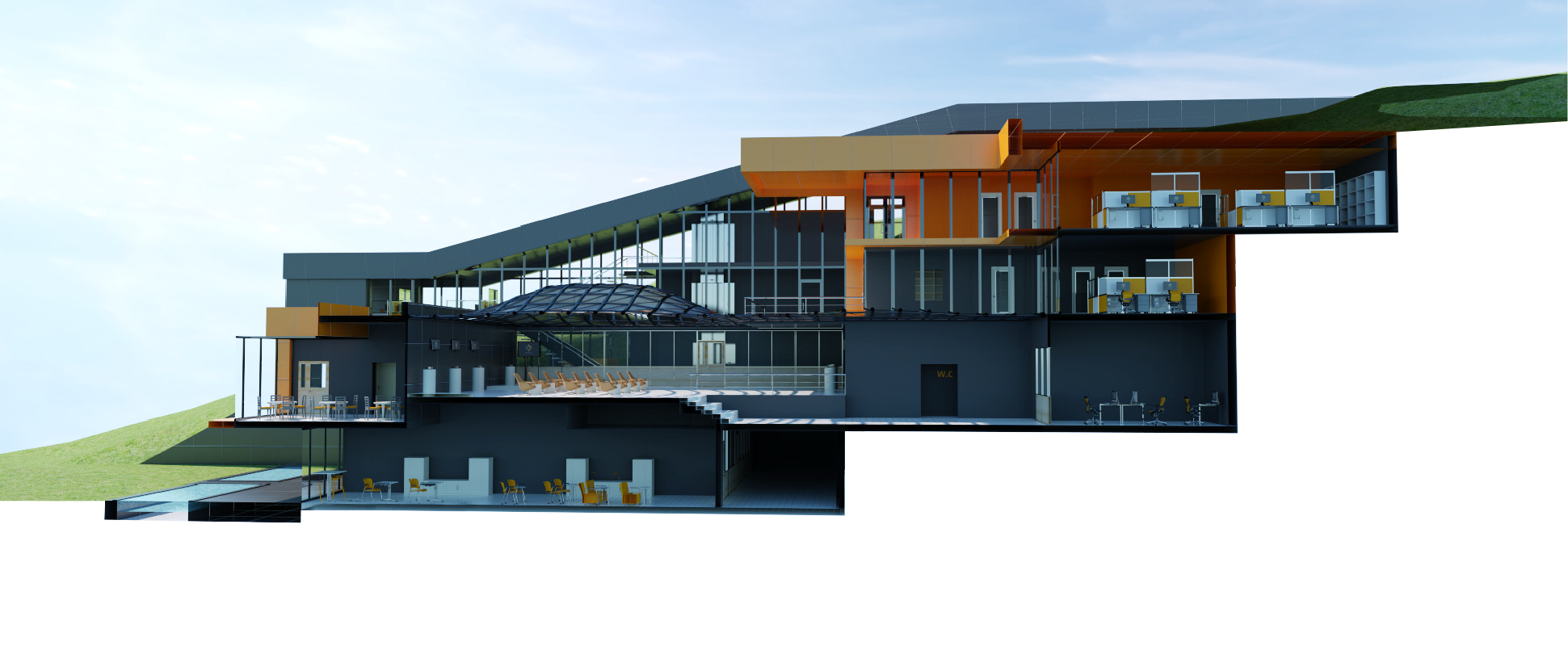
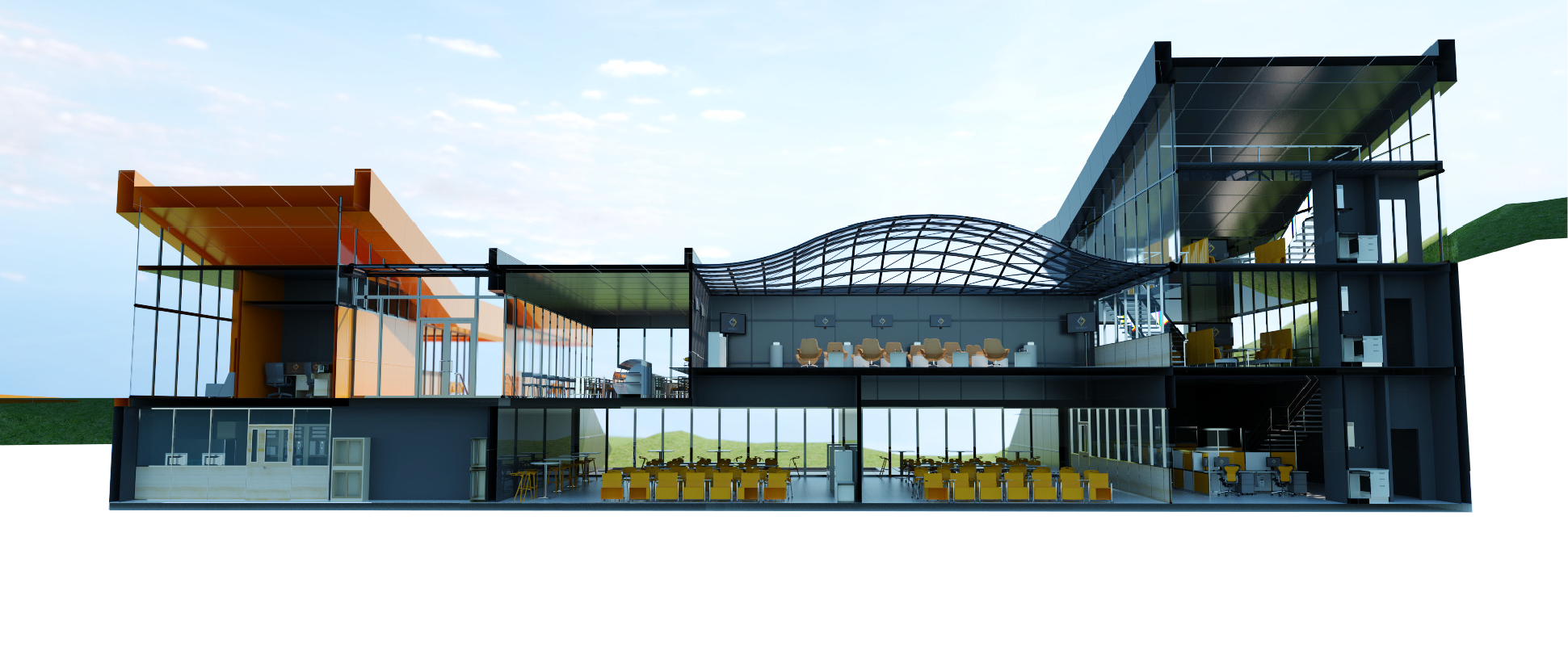

Another type of camera render in Simlab Composer is the 360 degree cameras, these type of cameras render a panorama view allowing users to experience being in a 3D scene. Clients can upload these images and view them on mobile phones, facebook 360 upload or other type of viewers.
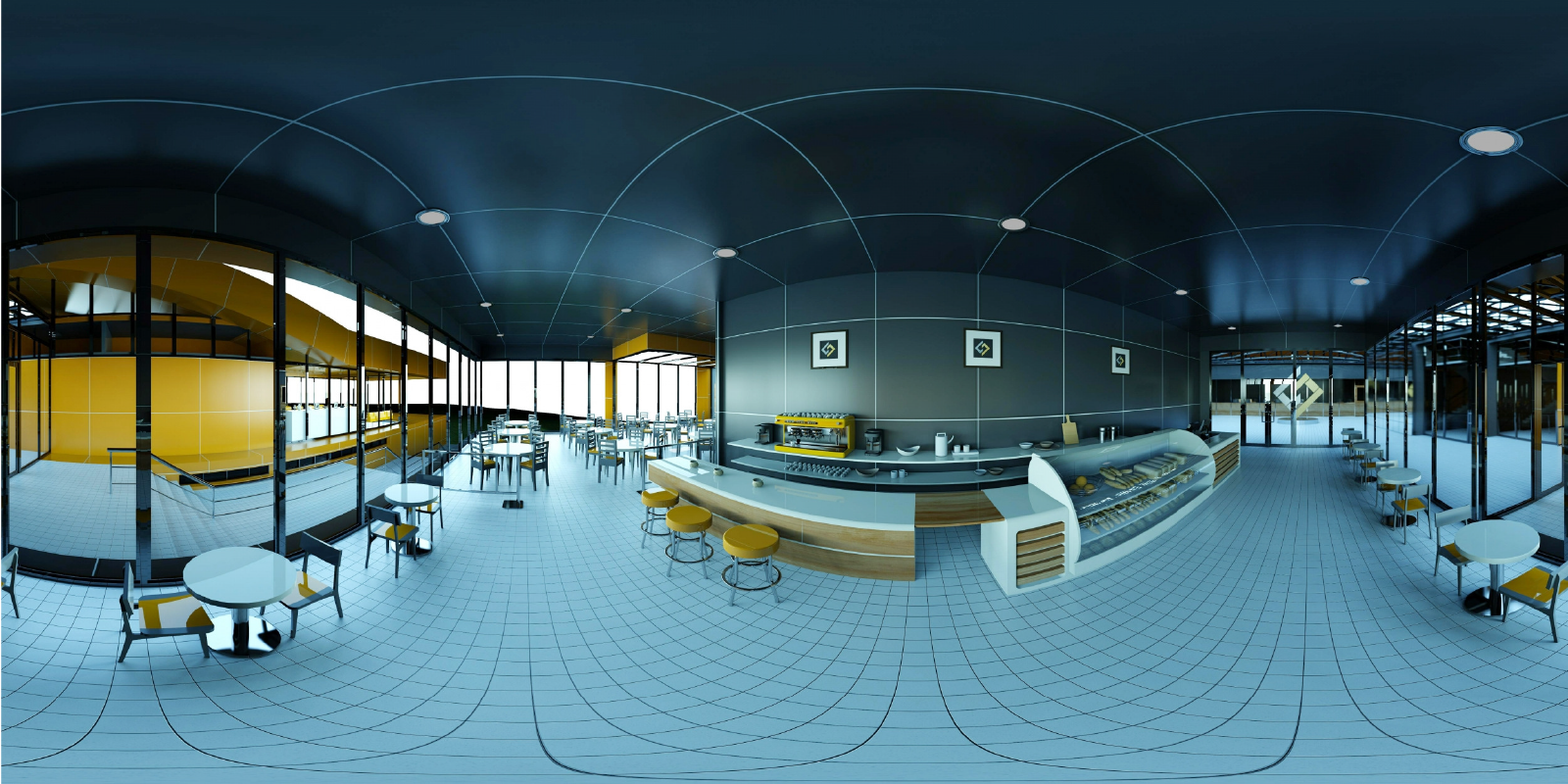
Multiple 360s feature is also available to render multiple scenes in the interior and combine them together for a full experience within the interior space .
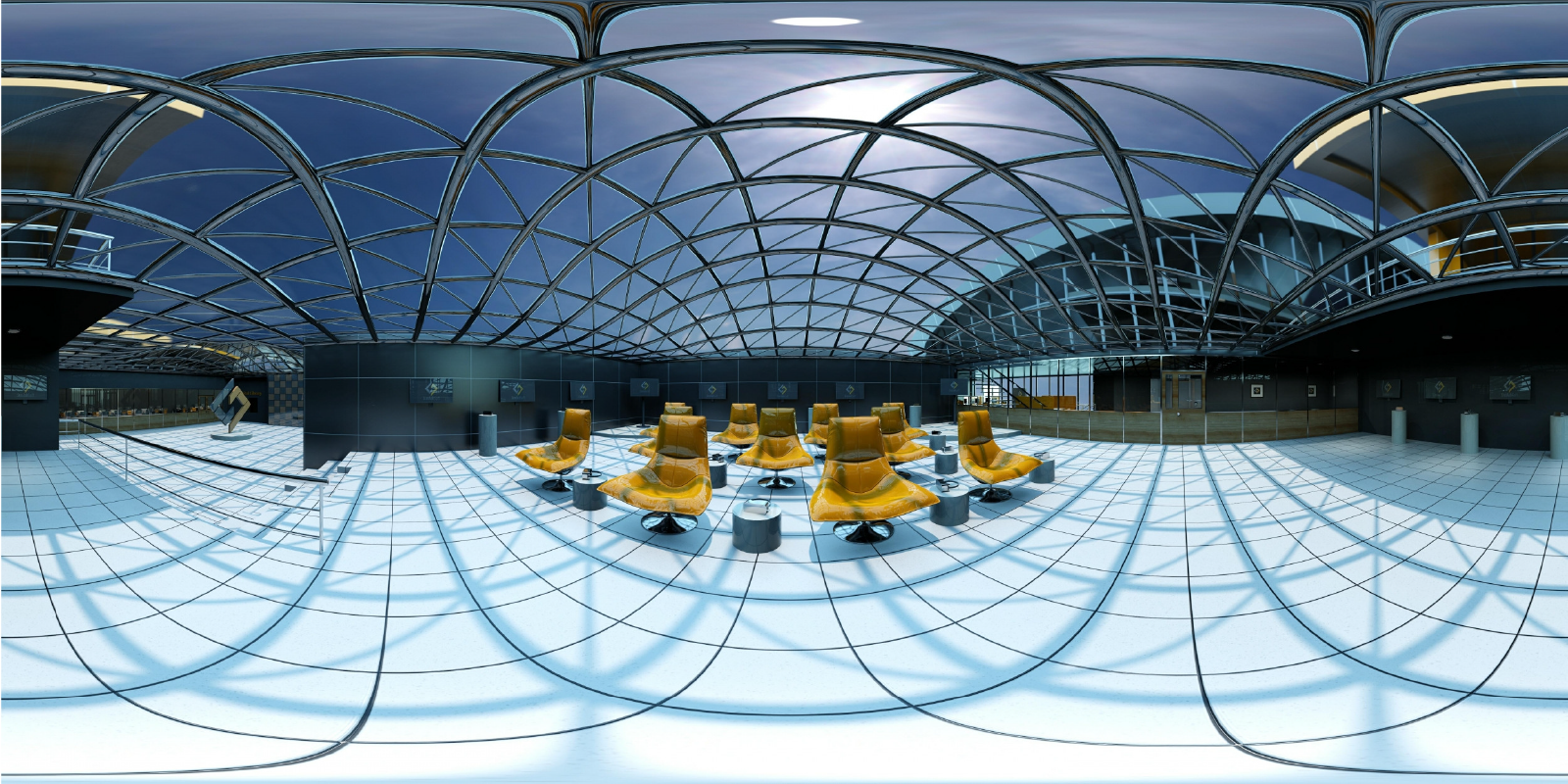

One powerful feature in Simlab Composer is VR creation. Creating VR experiences for architectural models allows clients & designers to have a sense of the designed space prior to construction. They can be created easily in Simlab Composer and viewed though Simlab Showroom viewer free application.
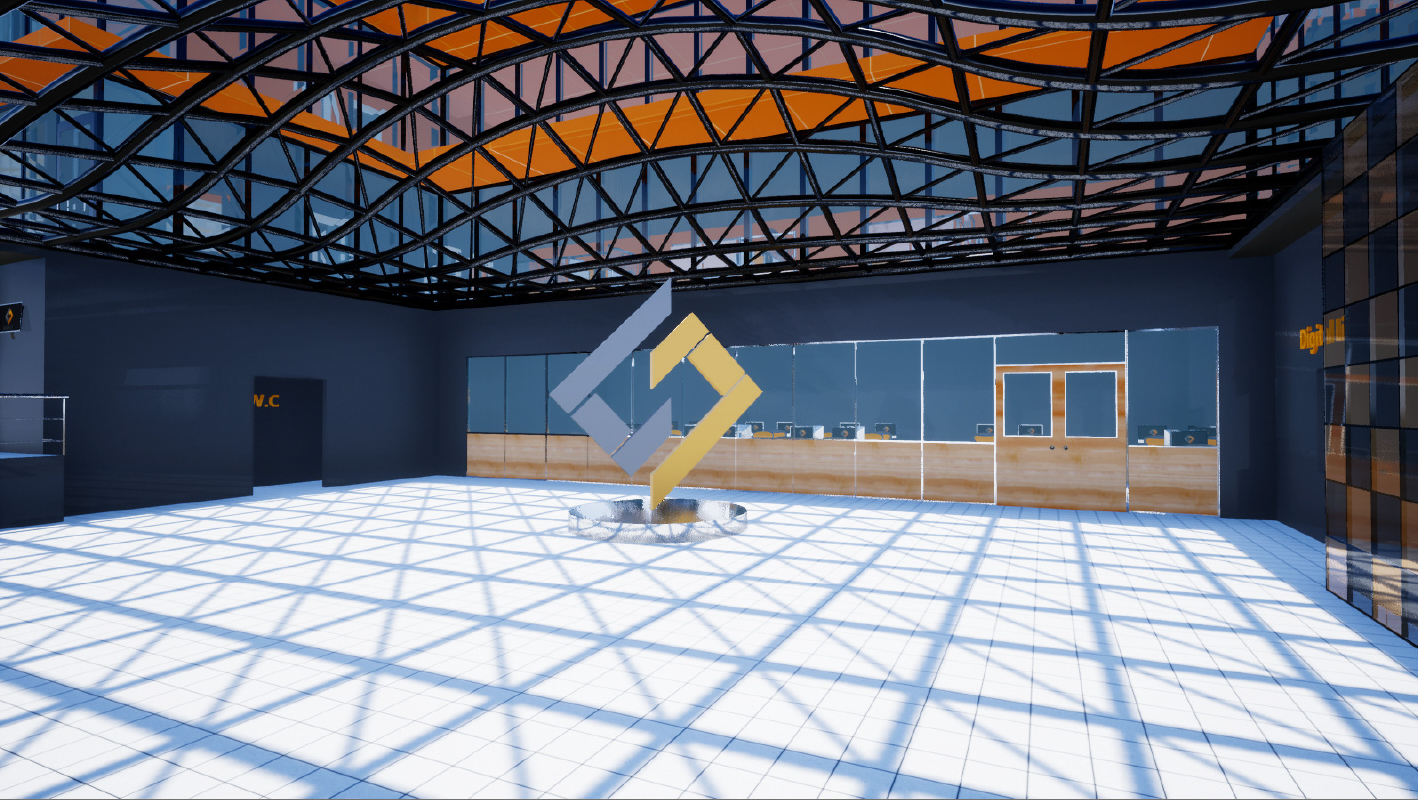

SimLab Composer’s 3D PDF export feature allows exporting 3D models with their actions, materials, and animation sequences. The 3D PDF can be shared to clients for review and navigation through different design stages. It’s also useful to present simple architectural viewports with different styles.
